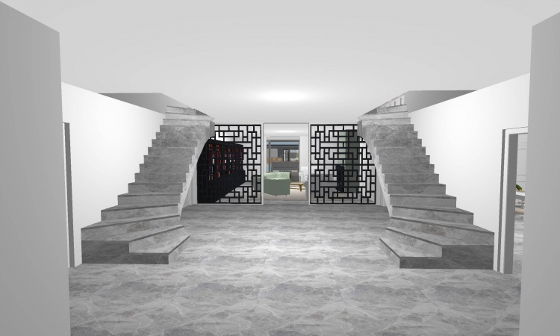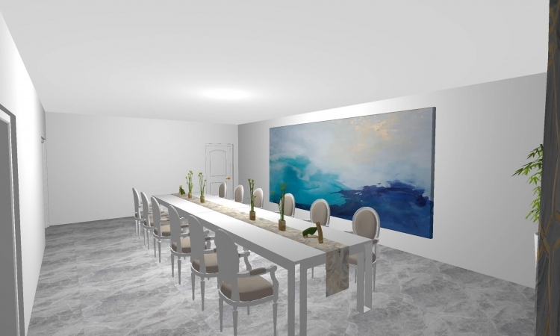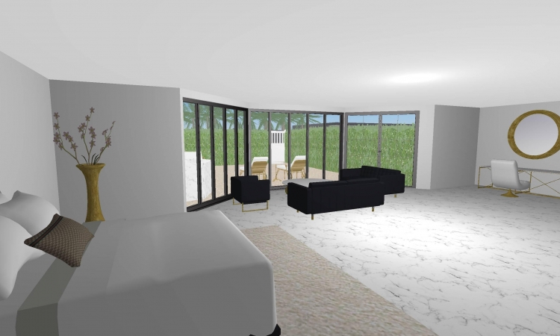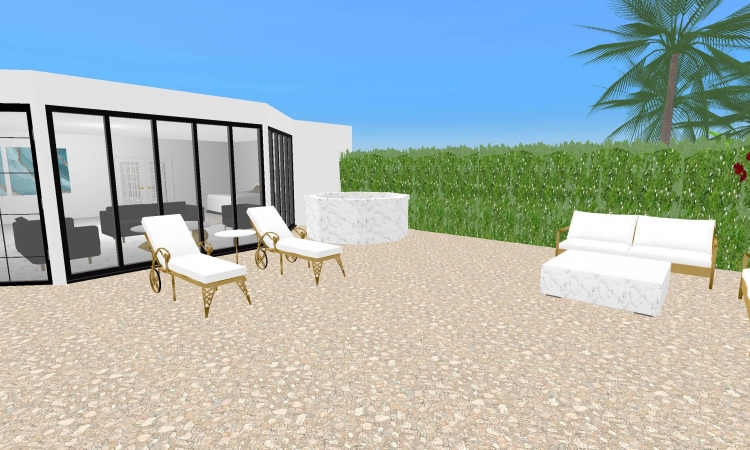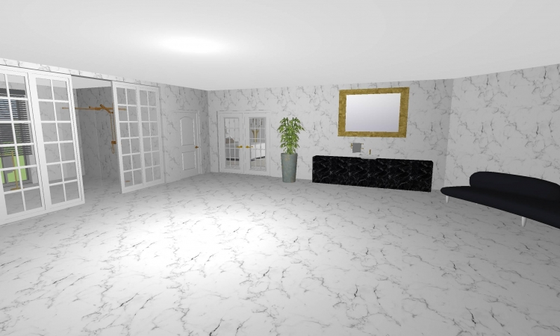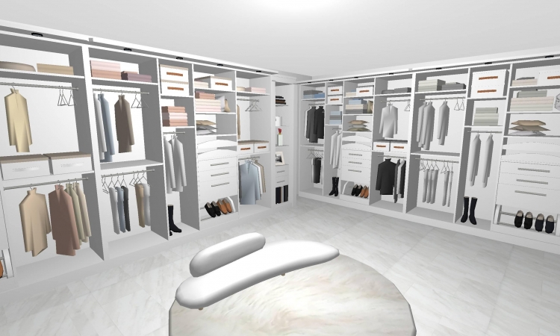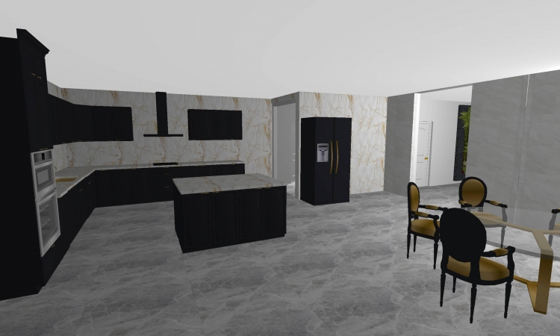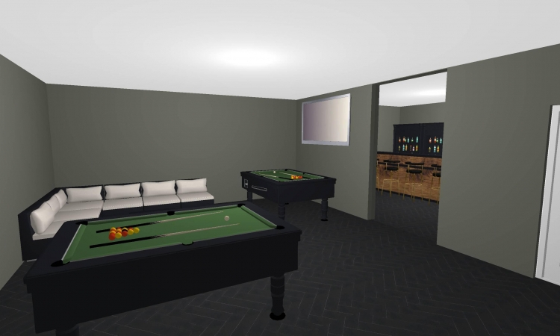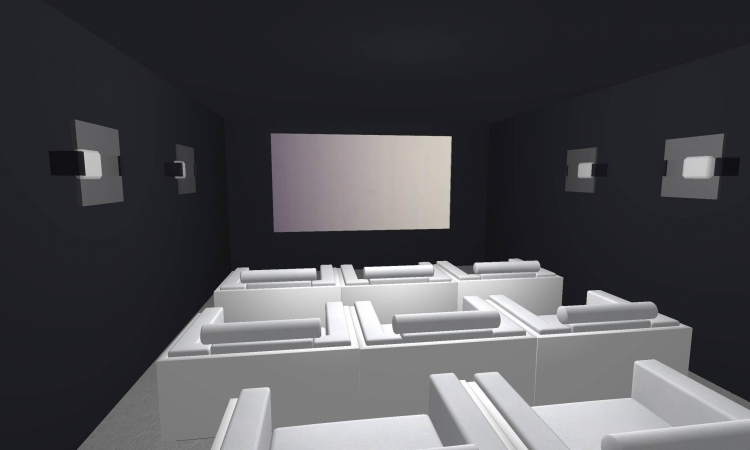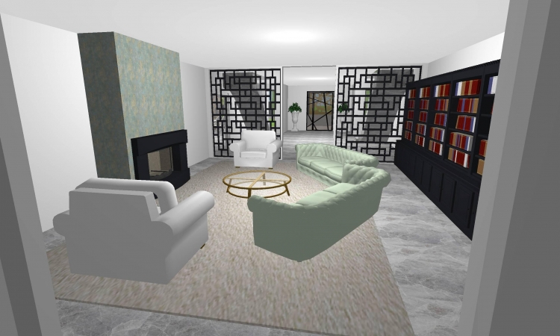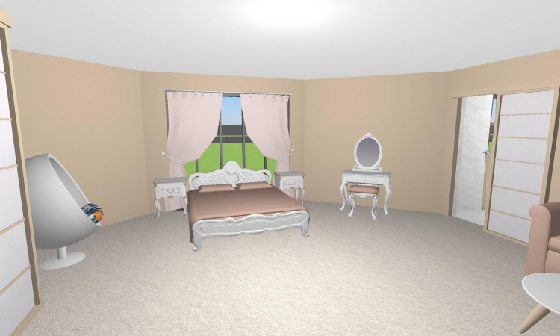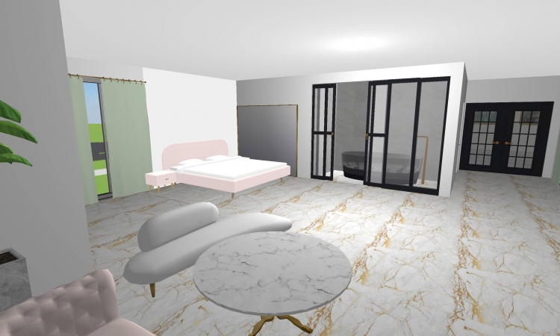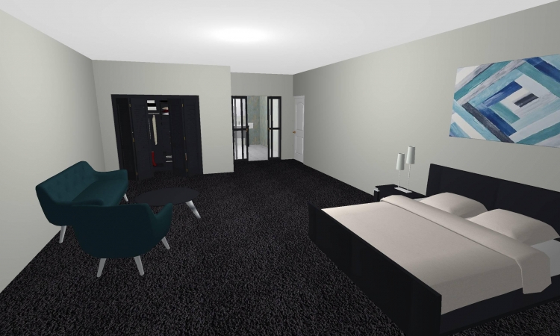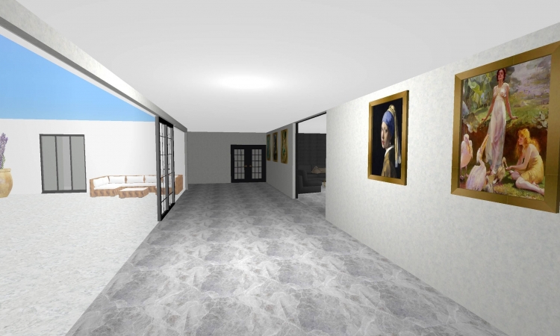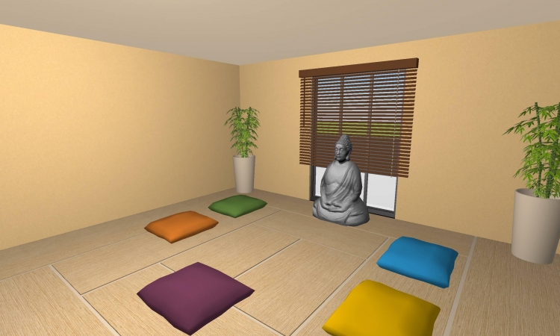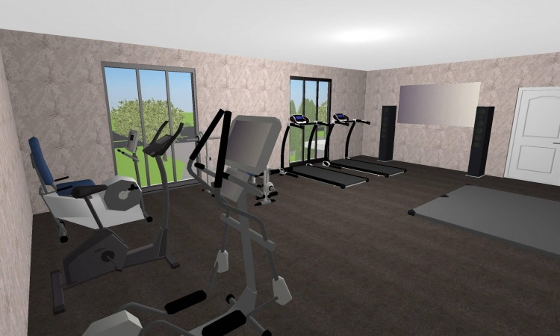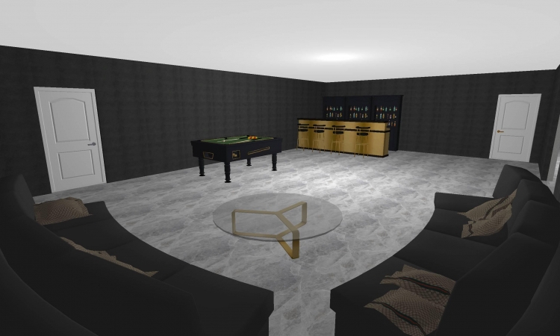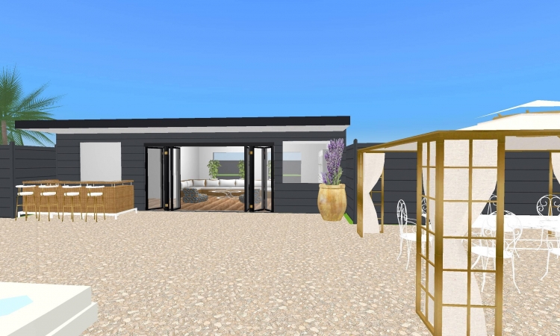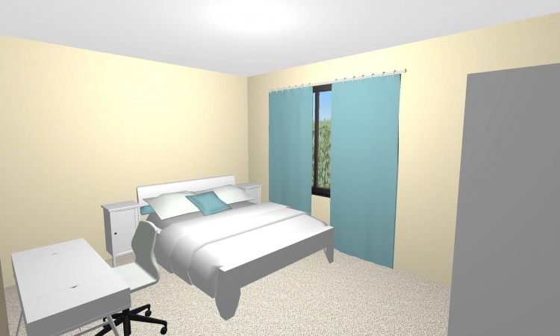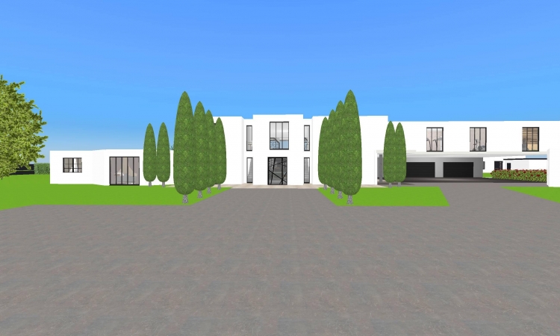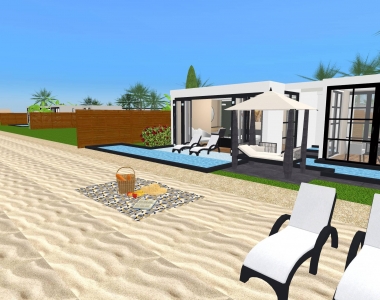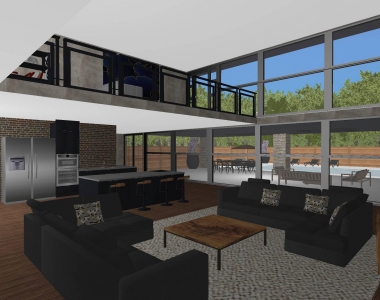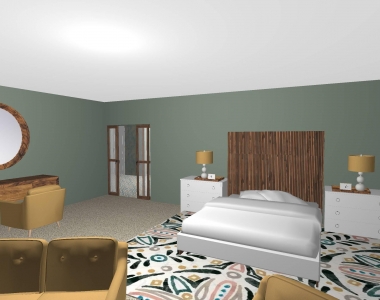-
Created on : 9/9/20
Auteur : 4ladym
Membre depuis : July 2020
Projets partagés : 7
Créateur initial : 4ladym

Description du projet

Welcome in a dream mansion! It is two-story villa, with pool house and also seperate house for the staff that work there. On the ground floor you will find beautiful, elegant entrace with the starecase (photo 1). On the right there is huge dinning room (photo 2) with seperate entrance for the staff, which connects dinning room with a kitchen (photo 7). On the left from the main entrance there is a office, one junior suite for a daughter (there are no photos, but you can see it on virtual tour). There is of course master suite (photo 3) with its own terrace (photo 4), huge bathroom (photo 5) with sauna and big wordrobe (photo 6). There is also private gym connected to the master suite (no picture unfortunately). On the ground floor you can also find a club with its own bar (photo 8) and a small cinema (photo 9). There is also very luxurious family room with a fireplace (photo 10) and of course guest bathroom. On the first floor there are 5 bedrooms - all with private bathrooms. Every one of them has different design (photo 11, 12, 13 - some of them). There is gallery with unique works of art (photo 14) with entrance to a big terrace with sitting area and jacuzzi. Also there is meditation room (photo 15), gym (photo 16) and a game room (photo 17). Behind the house there is very spaceous terrace with a pool, pool house (photo 18), bar, dining area with seperate kitchen, jacuzzi and the tennis court. This mansion also has 2 garages - one for 2 cars and one for 3 cars. As if that was not enough - there is also seperate house for the staff. It is two-stored home. On the ground floor there are two bedrooms with shared bathroom, kitchen, dining room and sitting are. They also have their own terrace. On the second floor there are 2 bedrooms with seperate bathrooms and 2 bedrooms with shared bathroom. (photo 19 shows how bedrooms look like). Photo 20 - how the whole mansion looks like from the front. Please be welcome to download virtual tour to explore every nook and cranny of this luxury mansion. There is so much to see!
Les autres projets
de 4ladym


