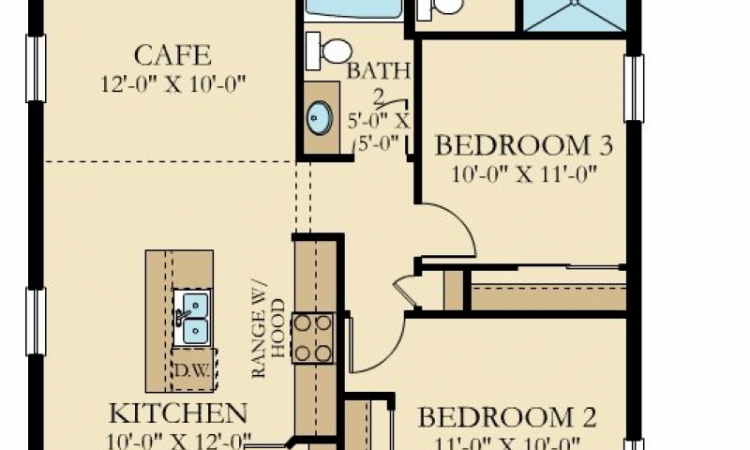-
Created on : 6/3/17
Auteur : adriggers
Membre depuis : June 2017
Projets partagés : 0
Tags

Description du projet

Connecticut Floor Plan in Ruskin, FL - 1,612 square ft. with screened lanai.<br>Measurements:<br>Lanai: 7 ft x 13 ft<br>Family Room: 14 ft x 16 ft<br>Master Suite: 15 ft x 12 ft<br>Master Bath: 8 ft x 6 ft<br>Cafe (Breakfast Area): 12 ft x 10 ft<br>Kitchen: 10 ft x 12 ft<br>Laundry: 5 ft x 6 ft<br>Foyer: 10 ft x 3 ft<br>Bedroom 2: 11 ft x 10 ft<br>Bedroom 3: 10 ft x 11 ft<br>Bath 2: 5 ft x 5 ft<br>2 Car Garage: 18 ft x 20 ft<br>Covered Porch: 10 ft x 5 ft<br>



