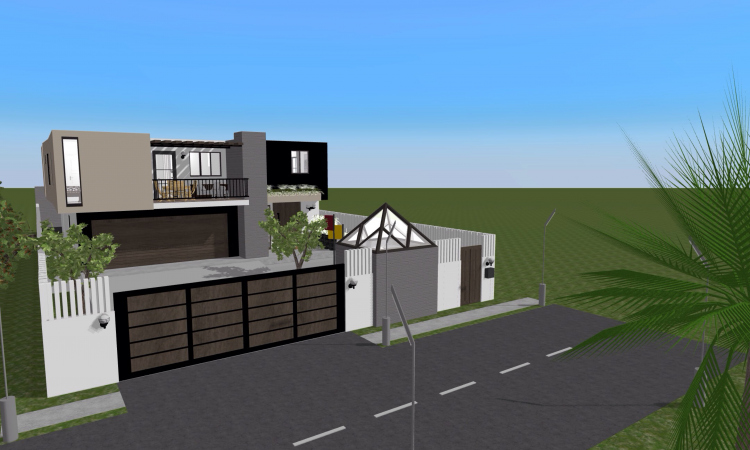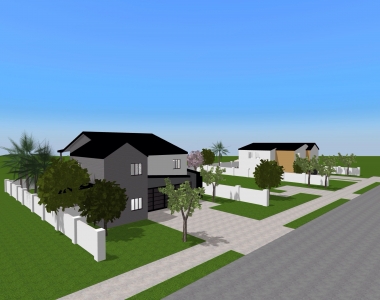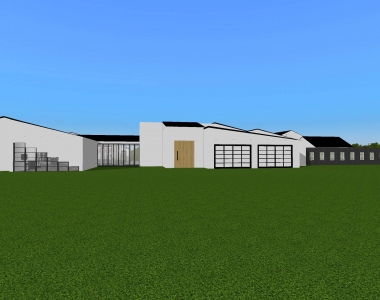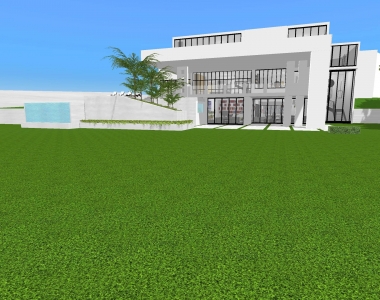-
Created on : 1/18/24
Auteur : Akshay Sirju
Membre depuis : February 2021
Projets partagés : 3
-
Created on : 1/18/24
Auteur : Akshay Sirju
Membre depuis : February 2021
Projets partagés : 3
Créateur initial : apple-001650...

Description du projet

This innovative two-story house is designed with flood resilience in mind, elevated on a platform to withstand potential flooding. With two bedrooms, a home gym, storage room, and a two-car garage, it prioritizes both functionality and adaptability. The open-concept living, dining, and kitchen areas promote a modern lifestyle, complemented by two patios for outdoor enjoyment. The inclusion of a mudroom adds practicality to daily living. The unique feature lies in the potential to transform the gym into a master bedroom with an ensuite, and the library can be combined with the upstairs storage space for a fourth bedroom. Privacy fencing, designed for air ventilation, surrounds the property, providing a tranquil environment. The house also features a dedicated devotional area, making it a versatile and resilient dwelling.
Les autres projets
de Akshay Sirju










