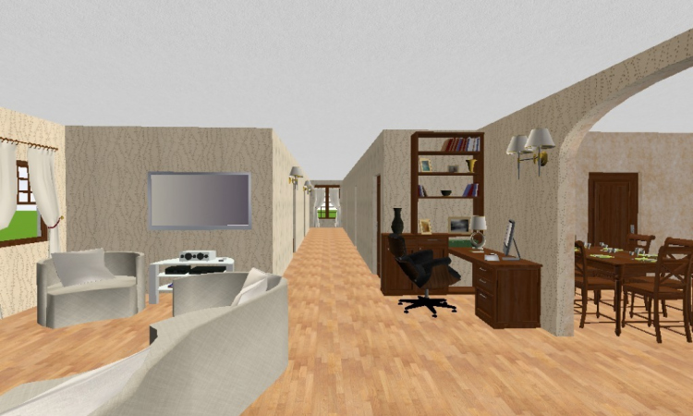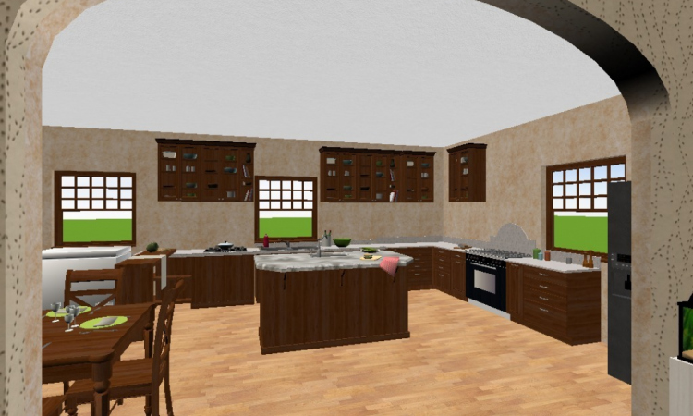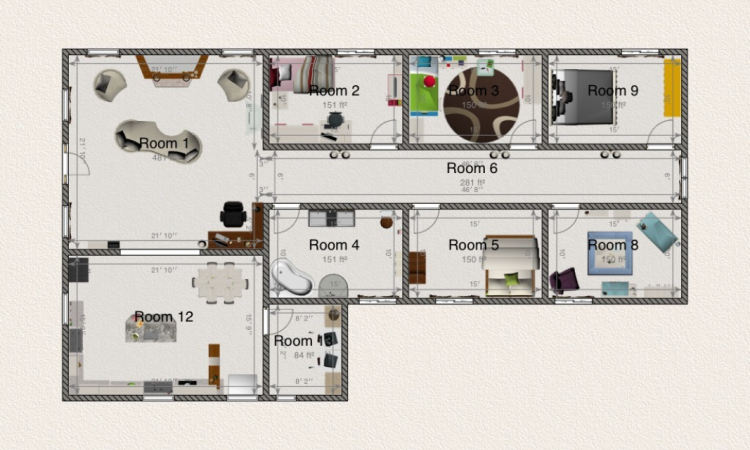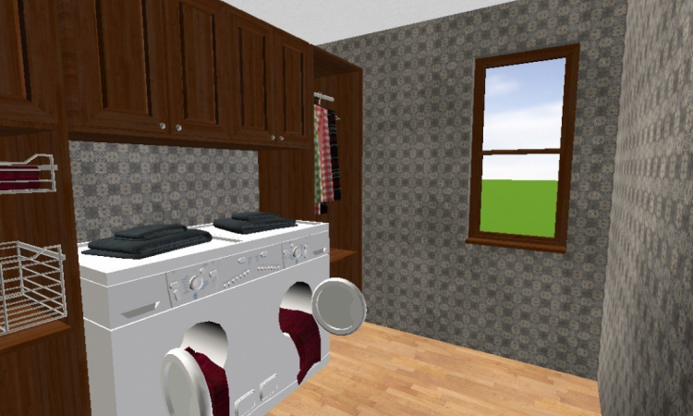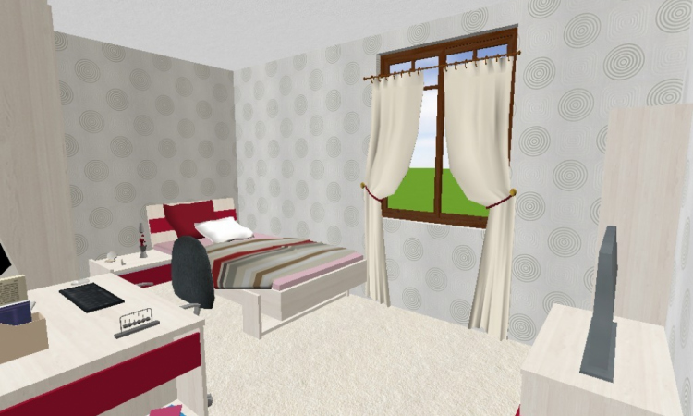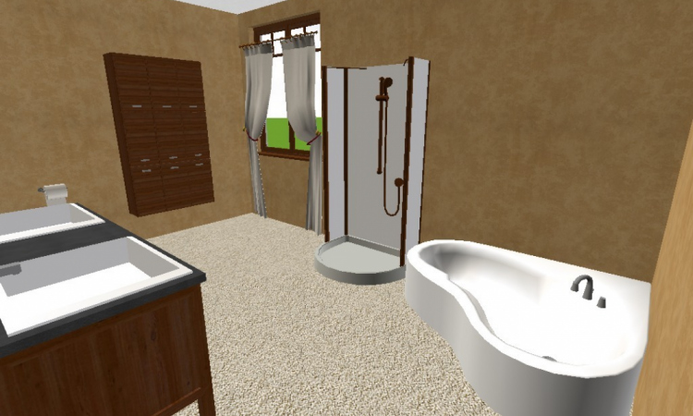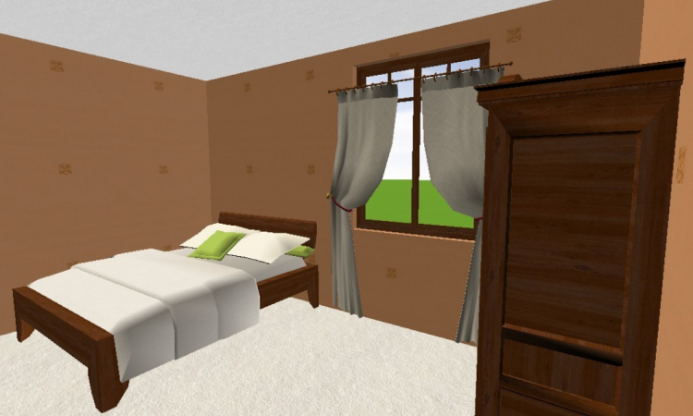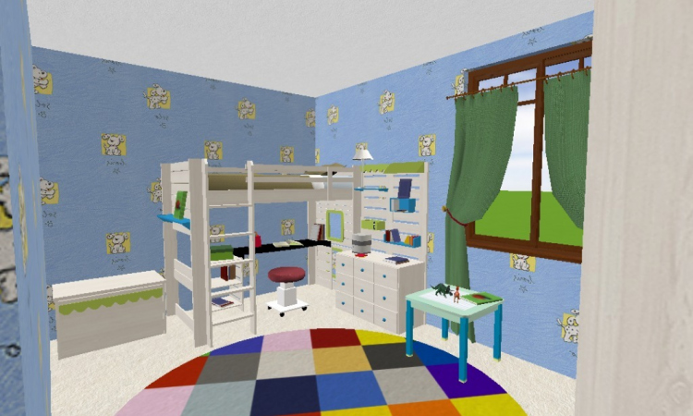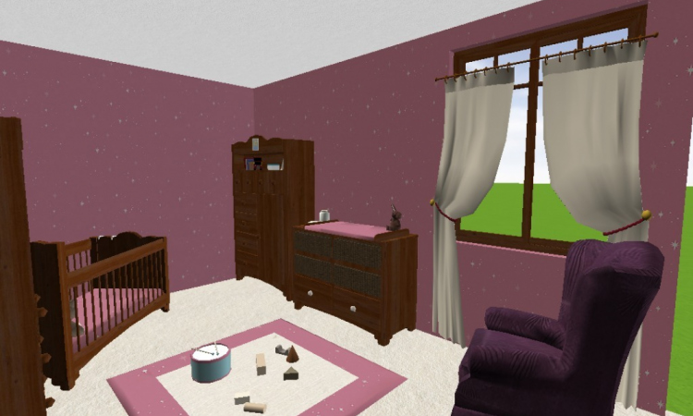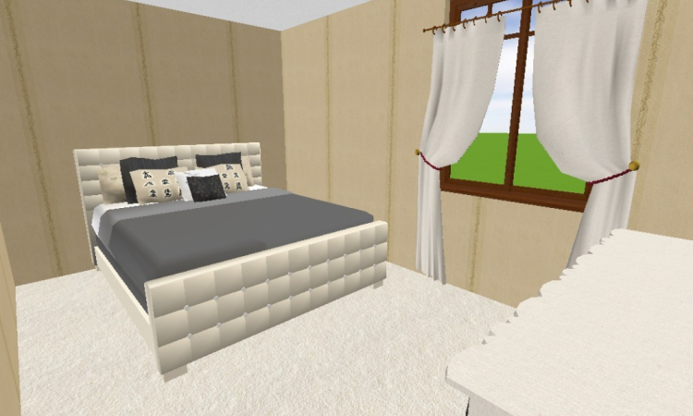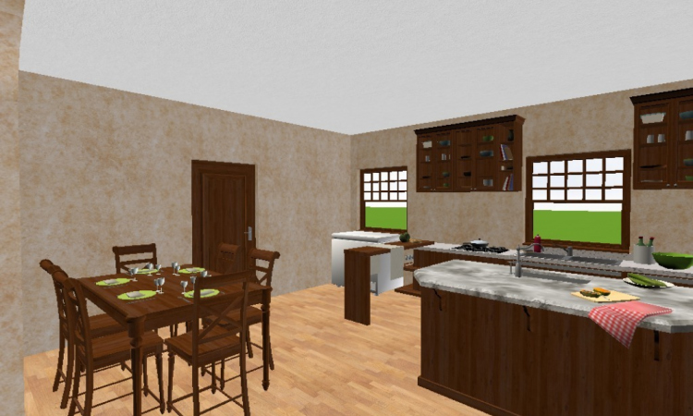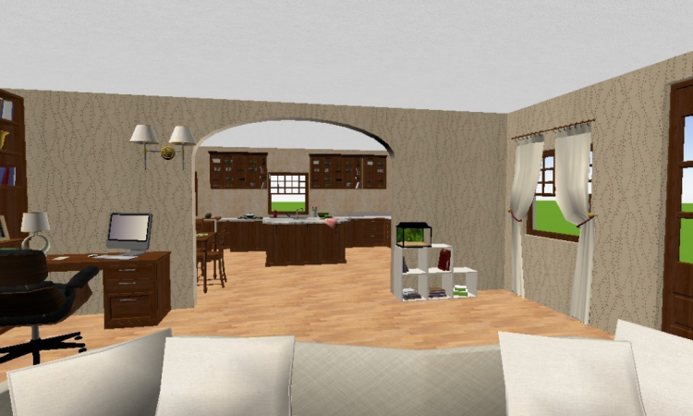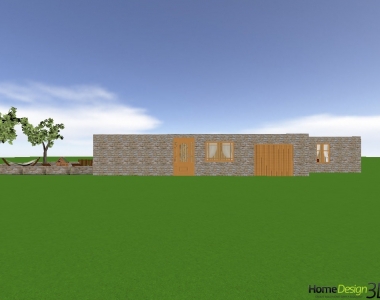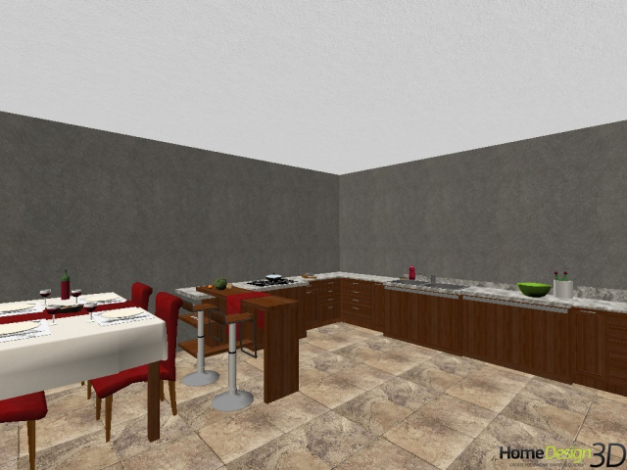-
Created on : 1/10/13
Auteur : cteter
Membre depuis : January 2013
Projets partagés : 3
Tags

Description du projet

This home is simple, yet spacious. This five bedroom/ one bath is perfect for a growing family or the smaller family, a guest room and an office. The floor plan between the living room to the kitchen is open and airy with plenty of windows for lots of natural light. The laundry room is located right off of the kitchen with a beautiful storage cabinet custom built to house the dryer and washer. The bathroom is comfortable and warm, yet spacious. The tub is deep and features jets for those especially stressful days. The kitchen has all new appliances and TONS of counter and cabinet space.
Les autres projets
de cteter


