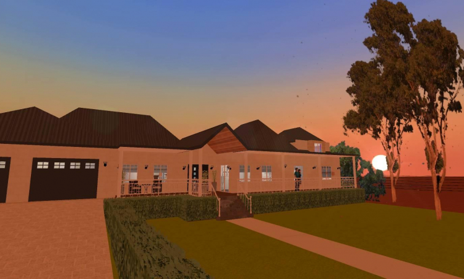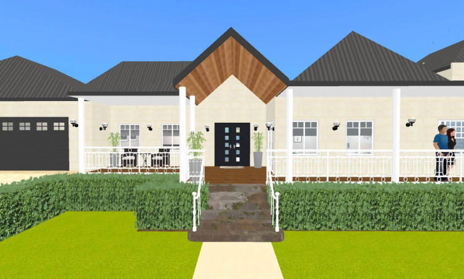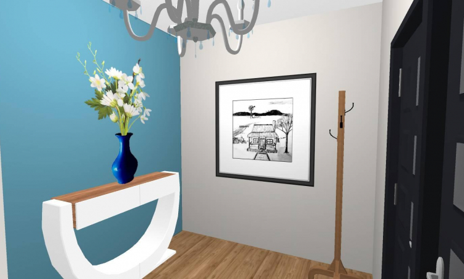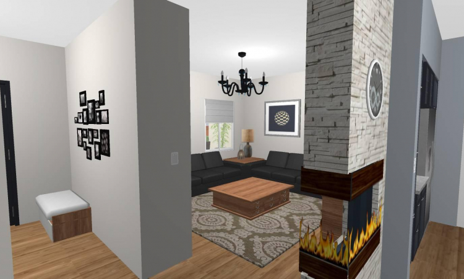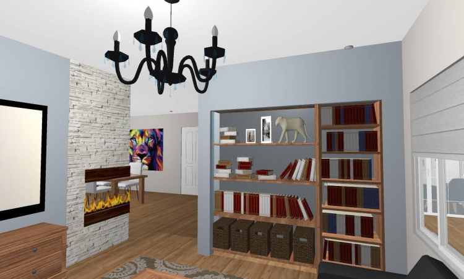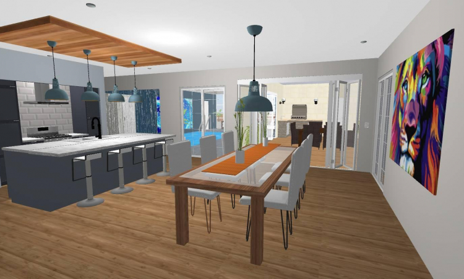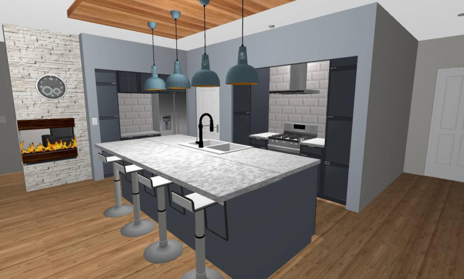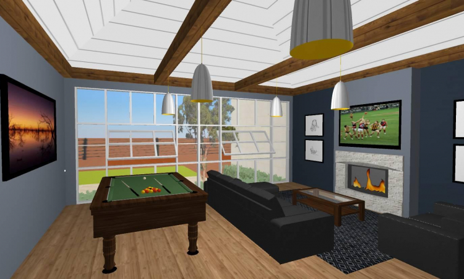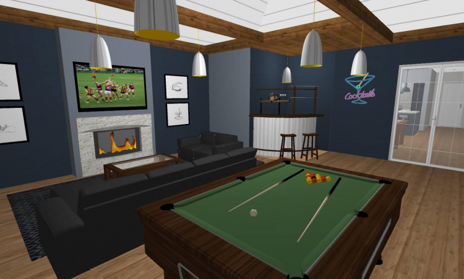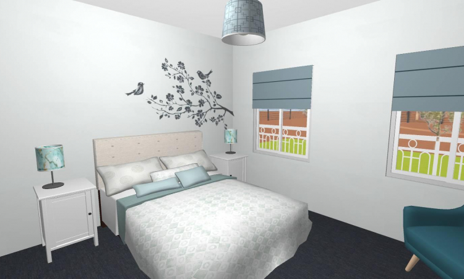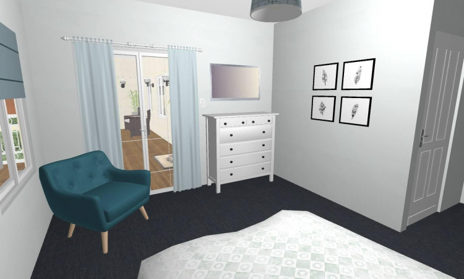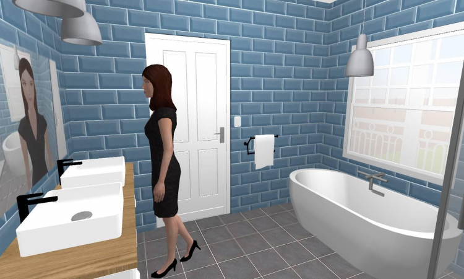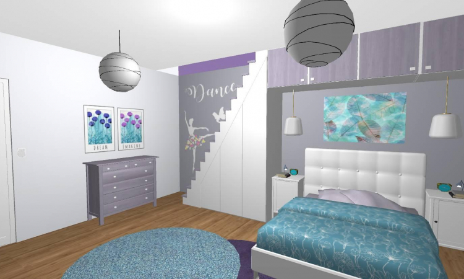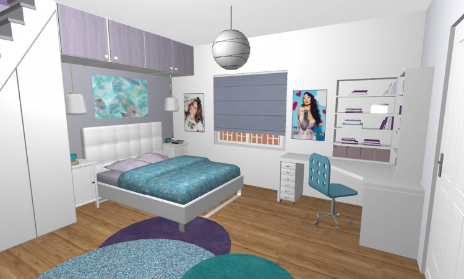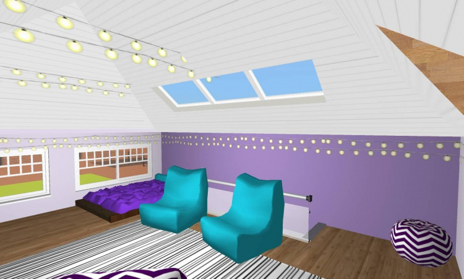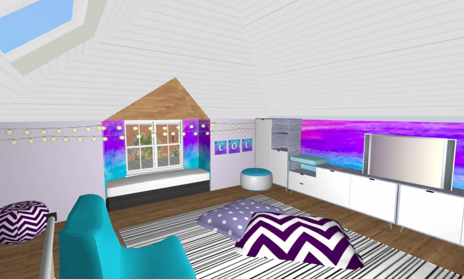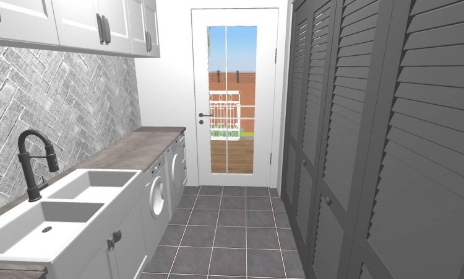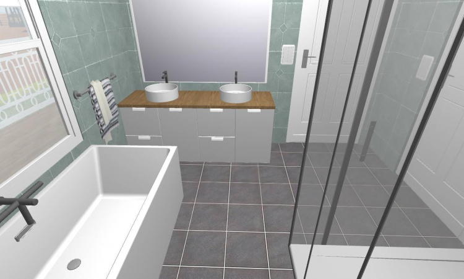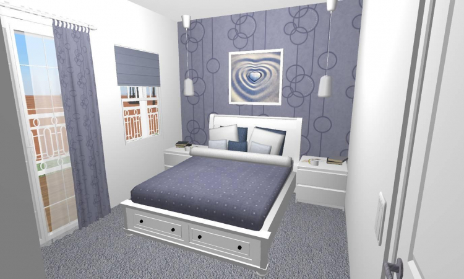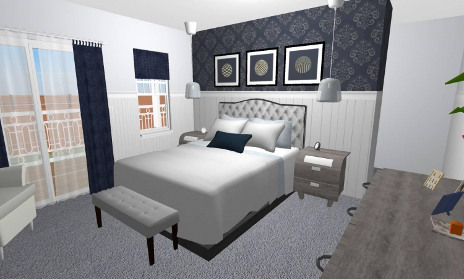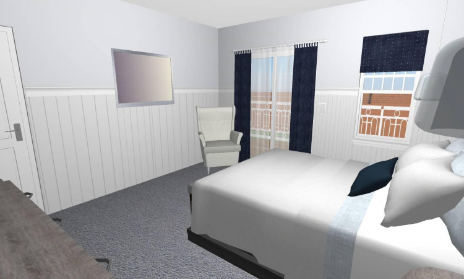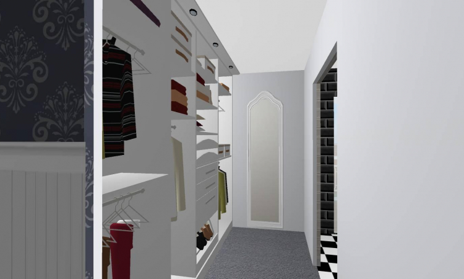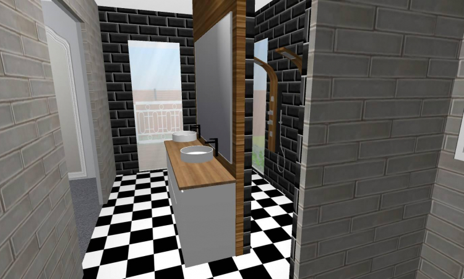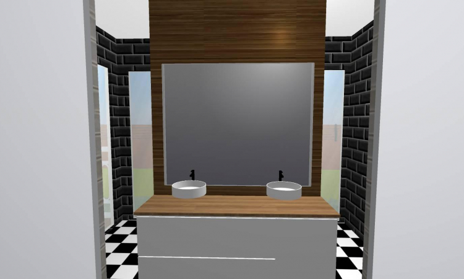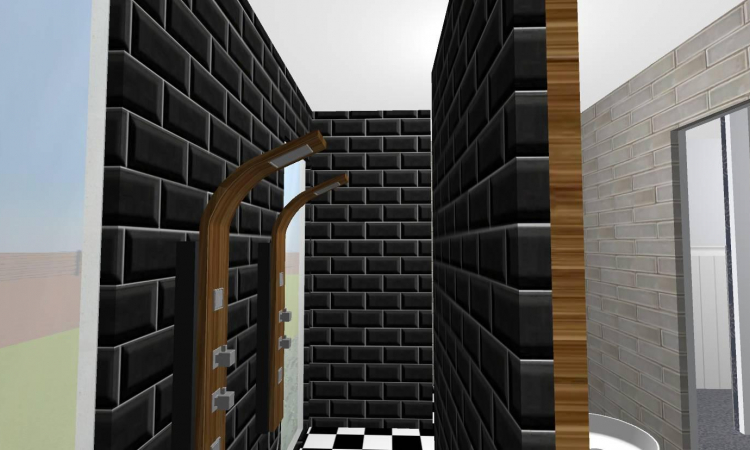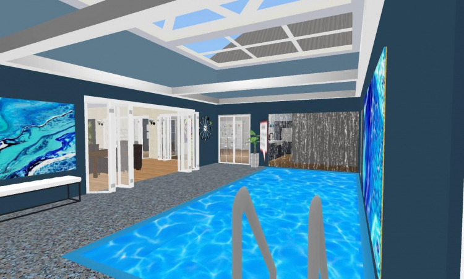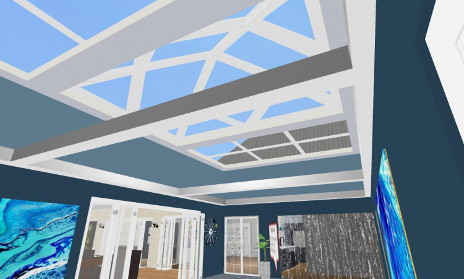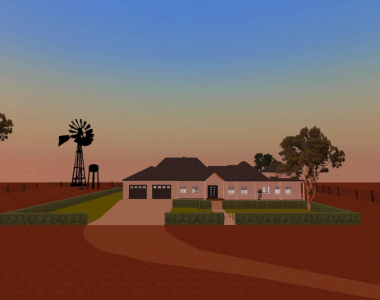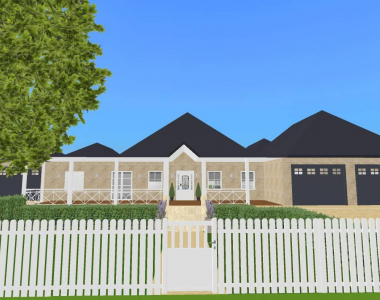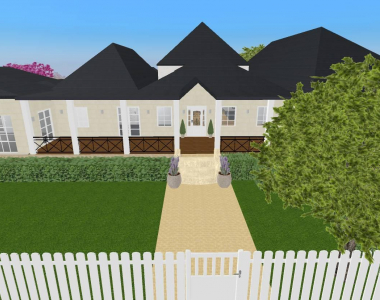Modern Australian Homestead 2- Furnished
-
Created on : 6/5/22
Auteur : DreamerAnge
Membre depuis : March 2021
Projets partagés : 6
-
Created on : 6/5/22
Auteur : DreamerAnge
Membre depuis : March 2021
Projets partagés : 6
Créateur initial : DreamerAnge

Description du projet

Version 2 This home has everything, which is always handy when the nearest town is 200km away!! The open plan living room, kitchen, dining room has views of the huge indoor lap pool. It connects to a large activity room with floor to ceiling windows and a stunning ceiling. These rooms open onto a central deck that has a hot tub positioned under the stars. On the other side of the deck is a seperate room that can be used for a guest suit, home office, gym or yoga room! The pool has its own dressing room and bathroom. The chefs kitchen has all the mod cons, with a large island bench the whole family can sit at. The right hand side of the home feature’s 2 bedrooms, bathroom and toilet. The end bedroom has built in custom cupboards that double as a staircase to the ultimate teen hideaway… A spacious loft with a cute window seat! On the left side is the double garage, mud room/ pantry. 3rd bedroom that opens onto a big verandah. A bathroom and laundry. Lastly you have the master suit. It has French doors opening onto the verandah. An open walk in robe. A huge ensuite with a double shower, skylights and direct access to the pool.
Les autres projets
de DreamerAnge


