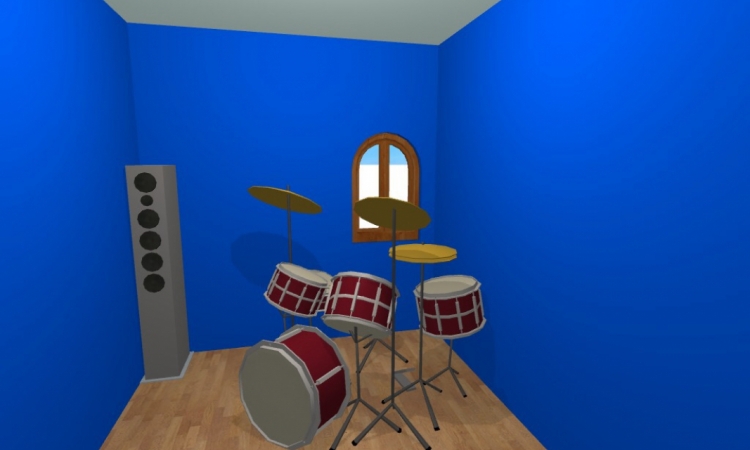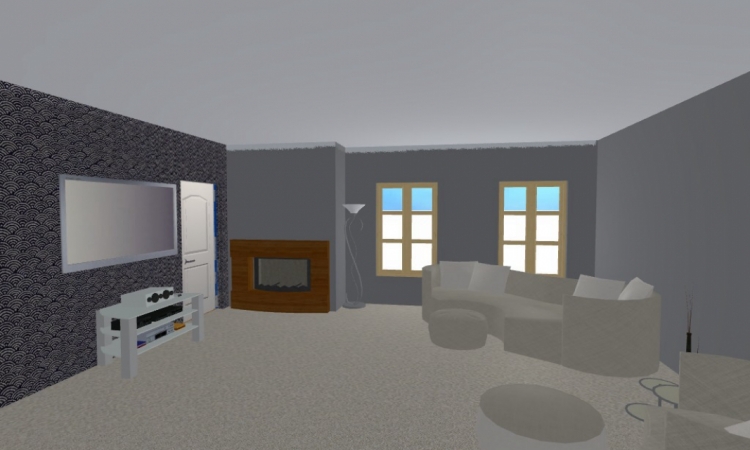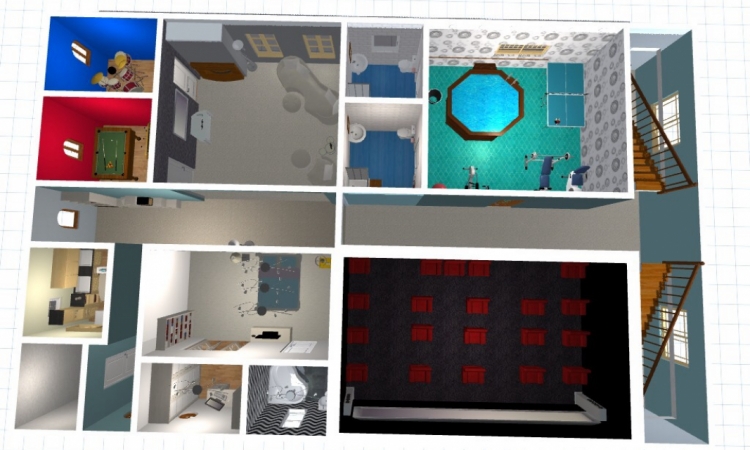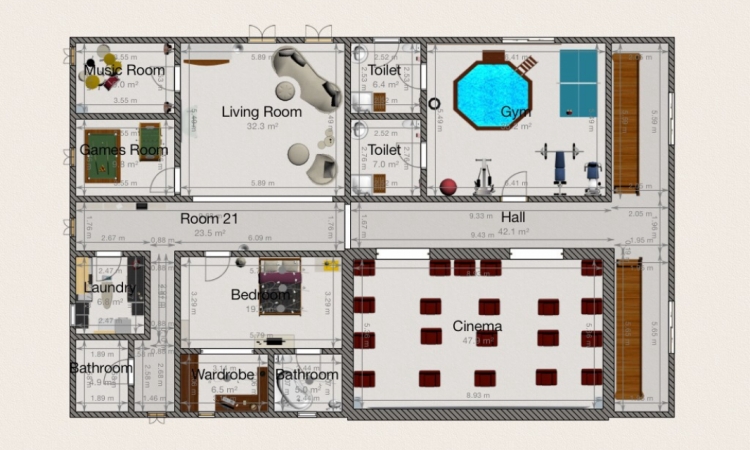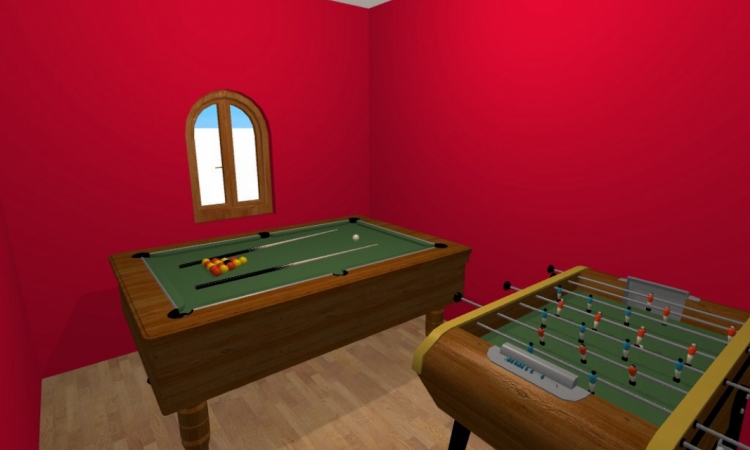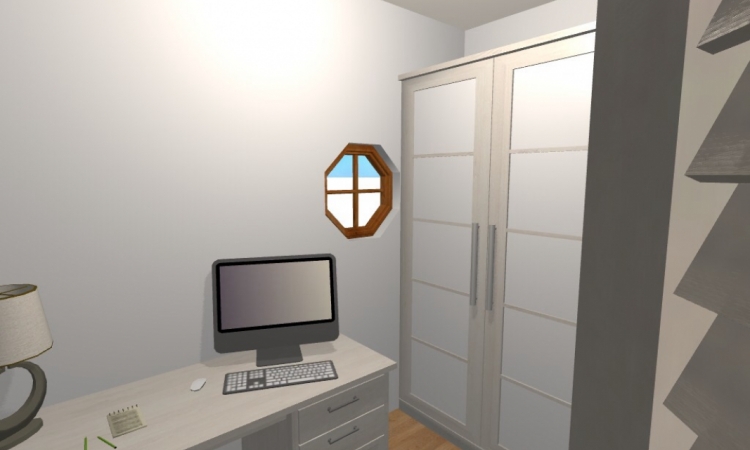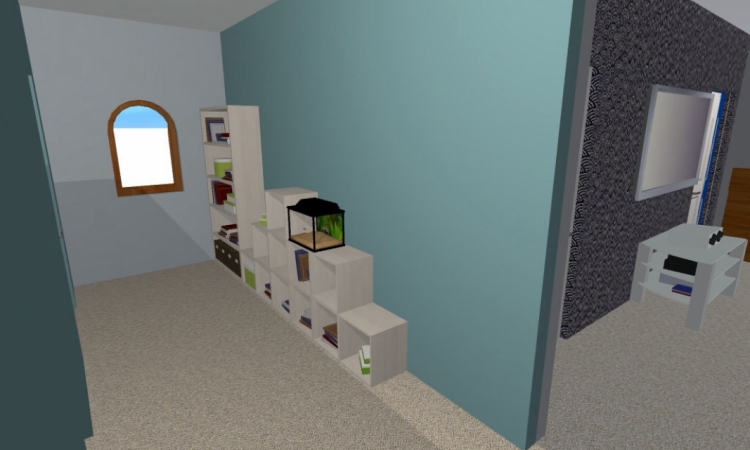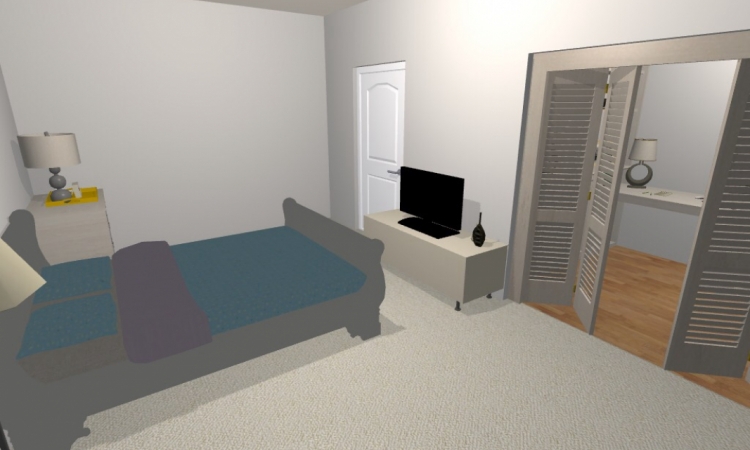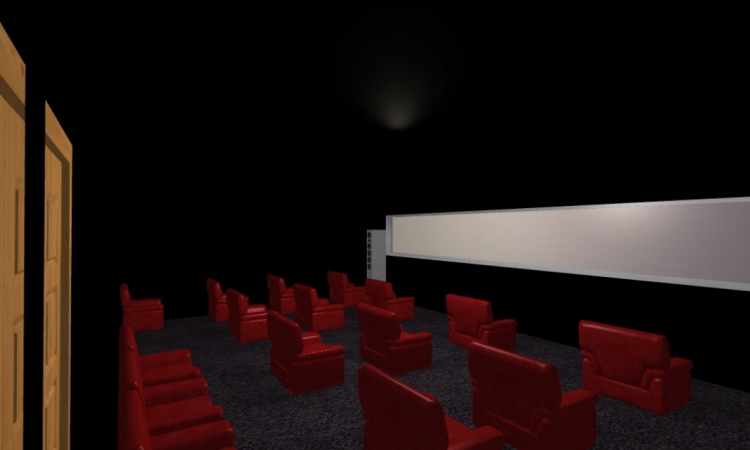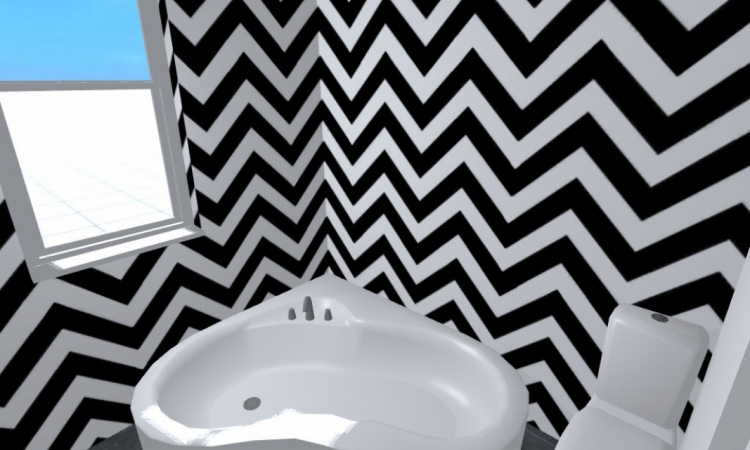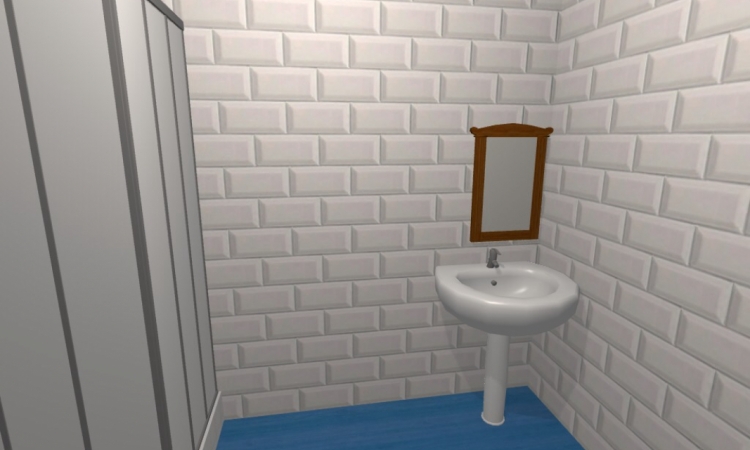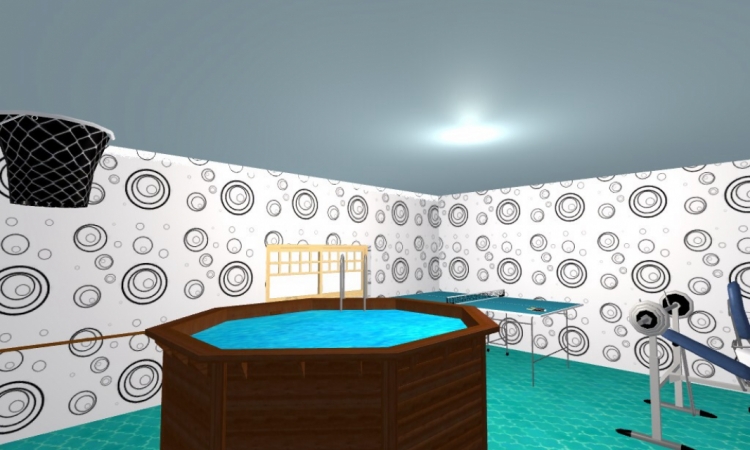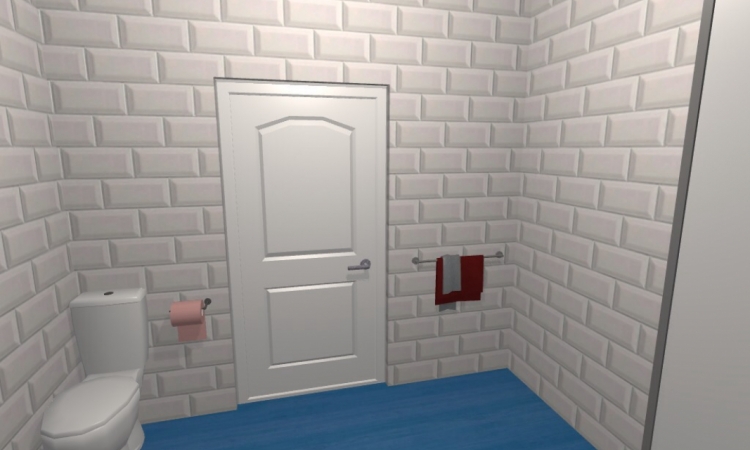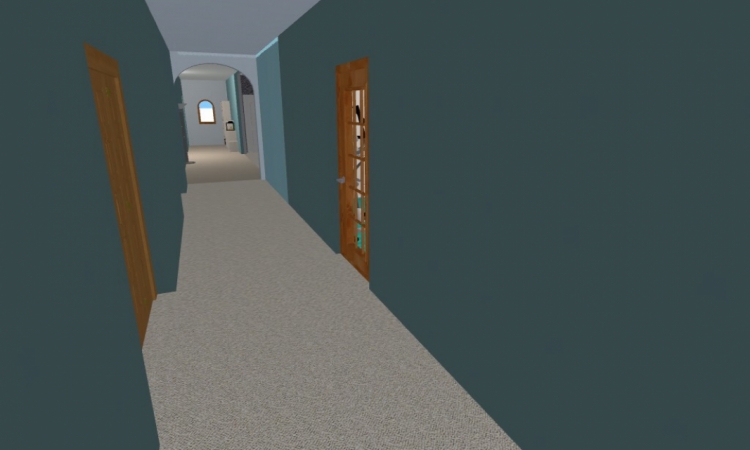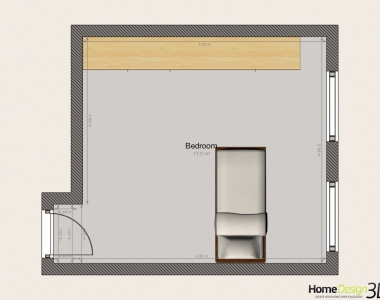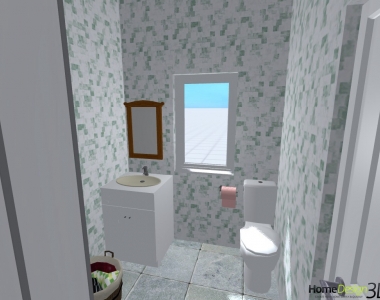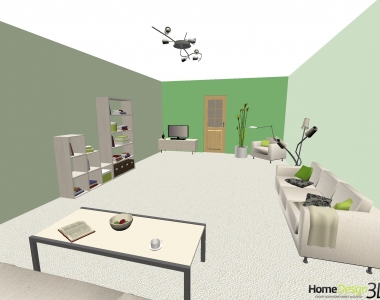
Description du projet

Sleeps a minimum of 8 kids and one carer, all bedrooms are double with their own ensuite bathroom and shared walk in wardrobes between every two rooms. On the second floor we have a master bedroom with ensuite and walk in wardrobe for the carer. This bedroom is upstairs as an ideal location to keep an eye on kids in the main areas of the house-the gym, lounge and cinema. A snug lounge leads on to a small music room and games room. Tje fym features a pool, table tennis board, ballet bar and other fit ess equipment. A home cinema is perfect for a family of this size and proves to be the perfect solution to keep everyone entertained! Upstairs we also have three further bathrooms and a laundry room. (See my profile for first floor plan and pics)
Les autres projets
de emma_harrys


