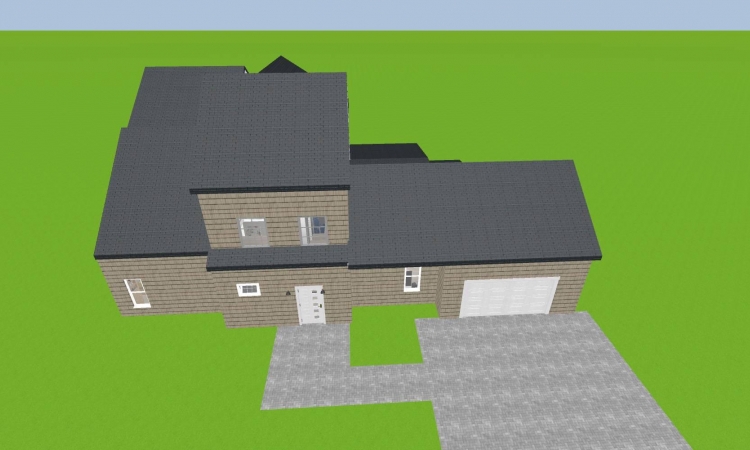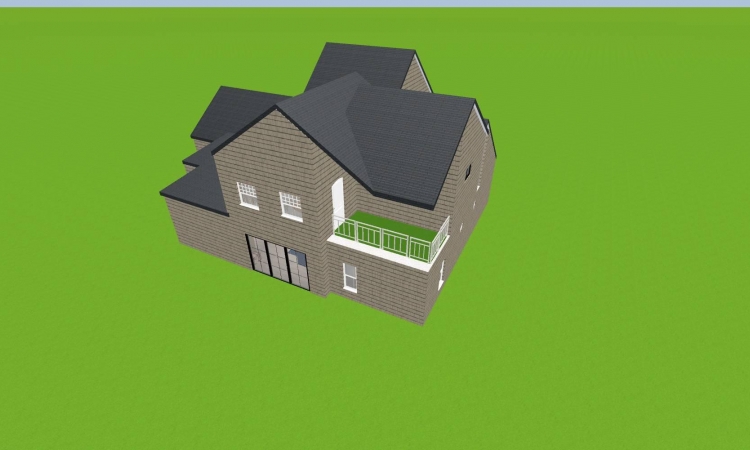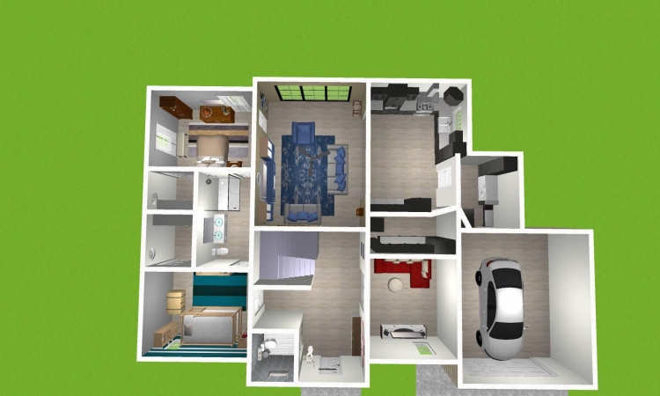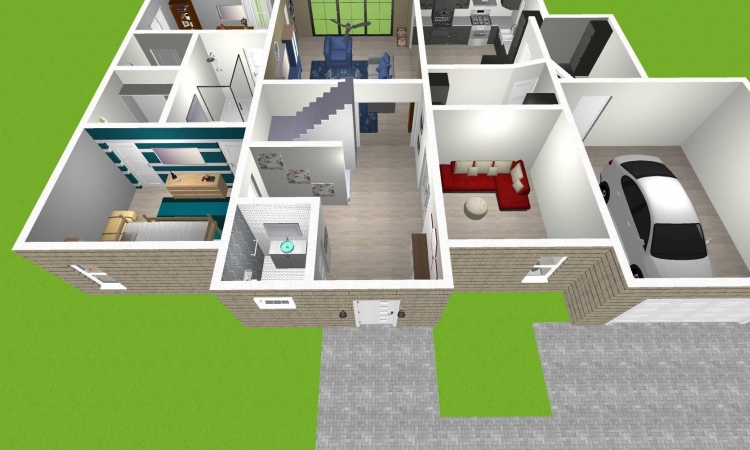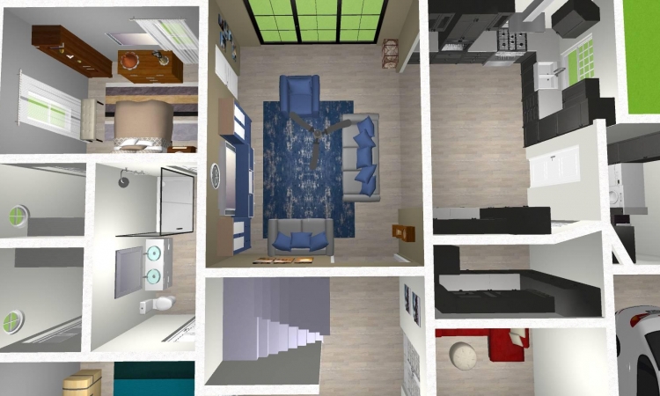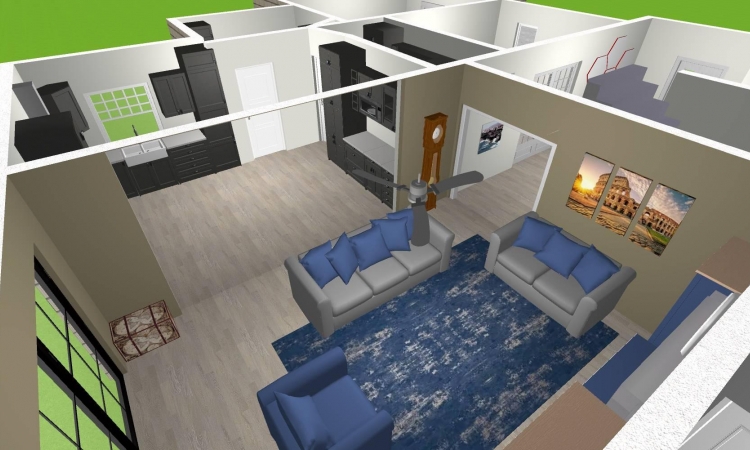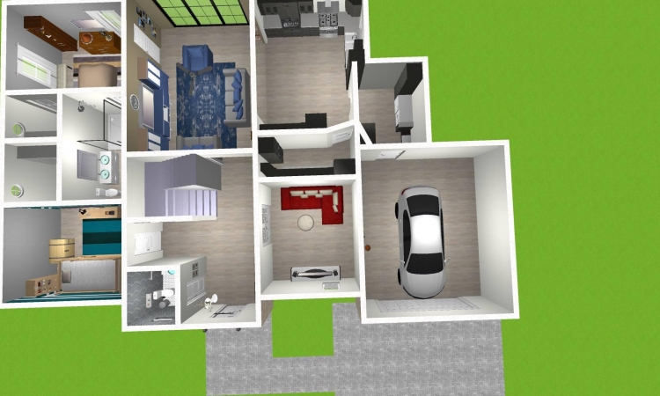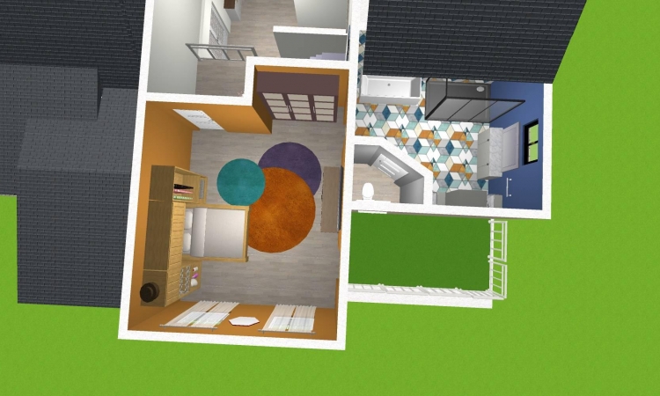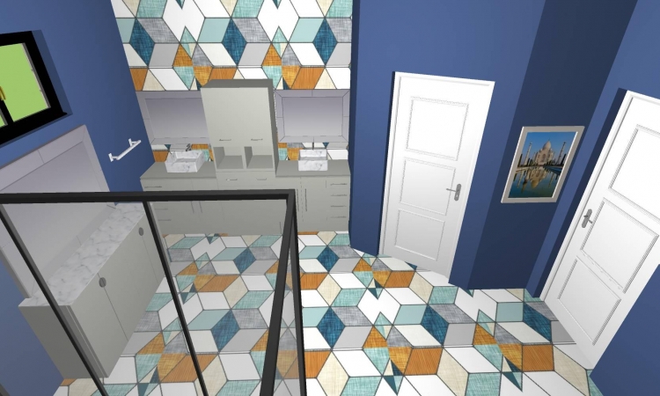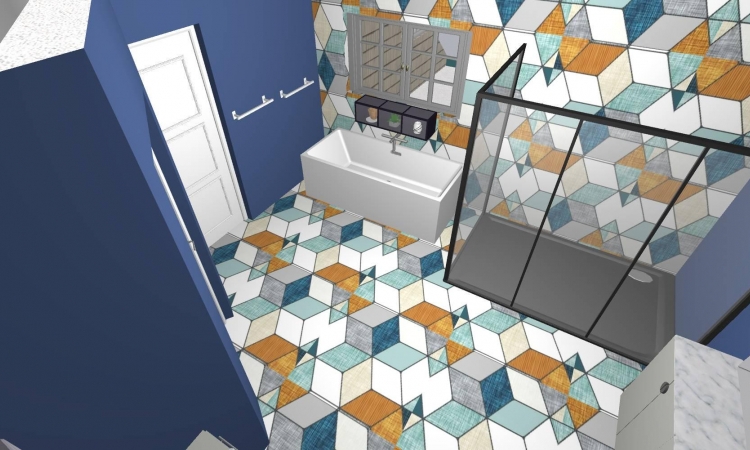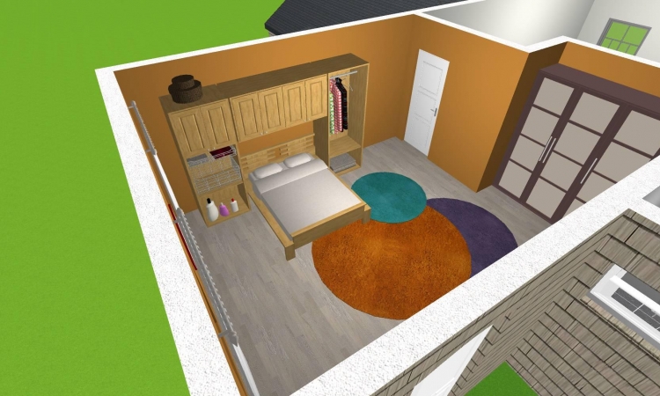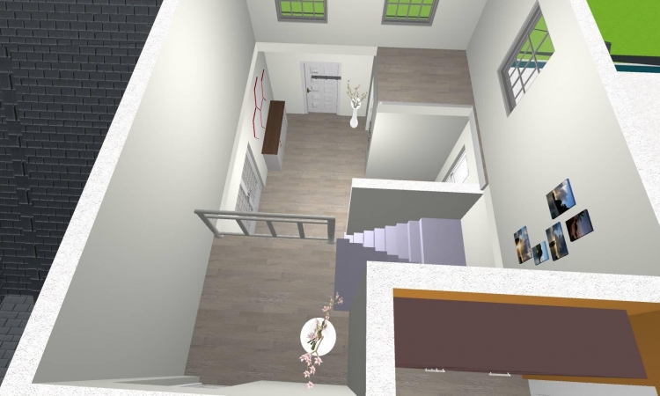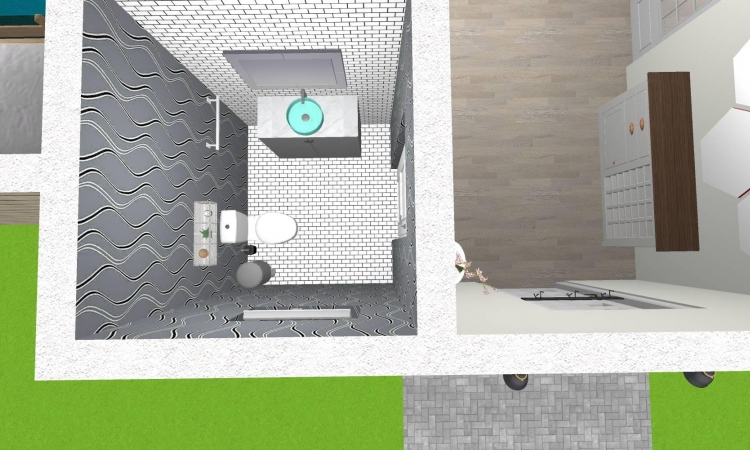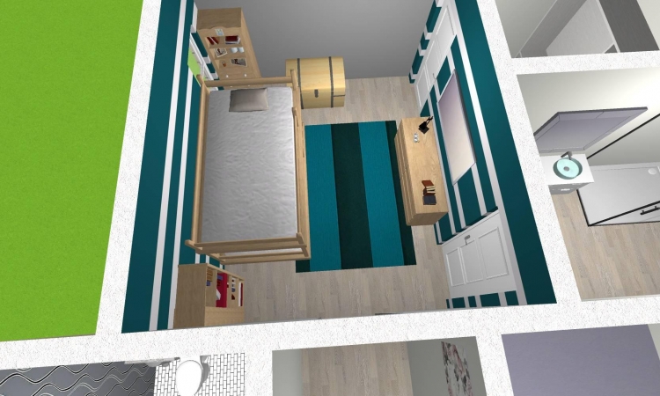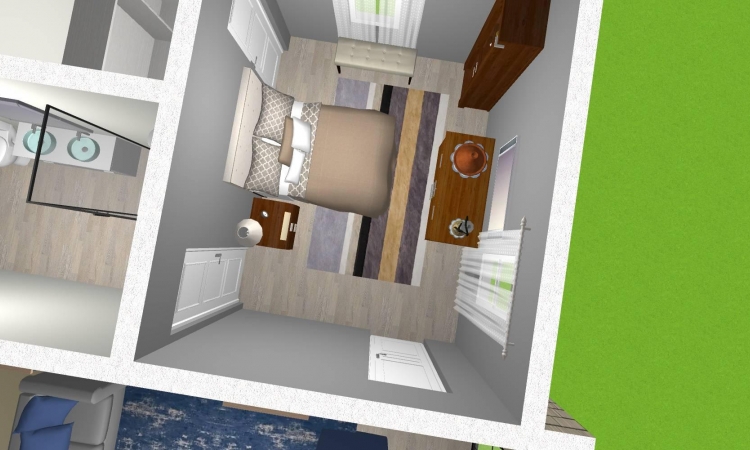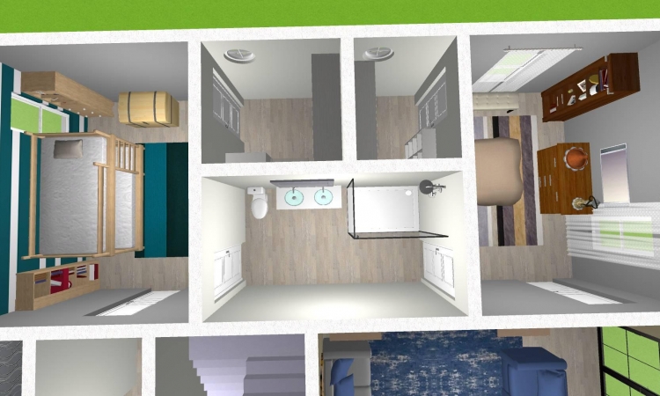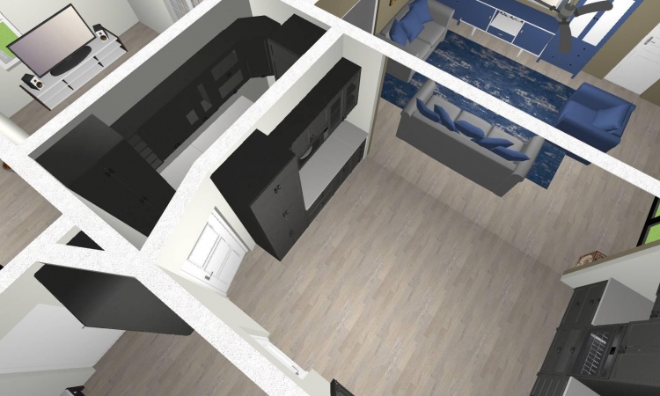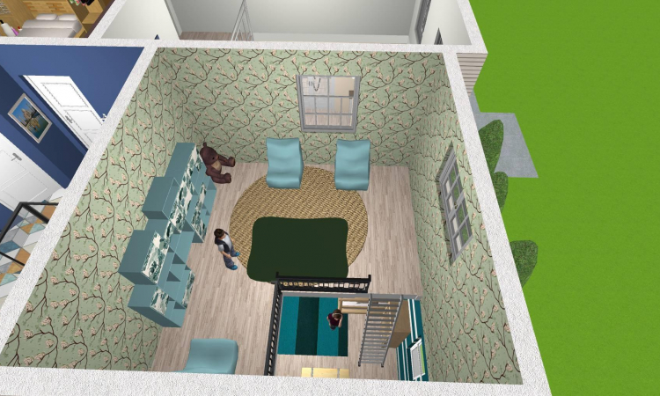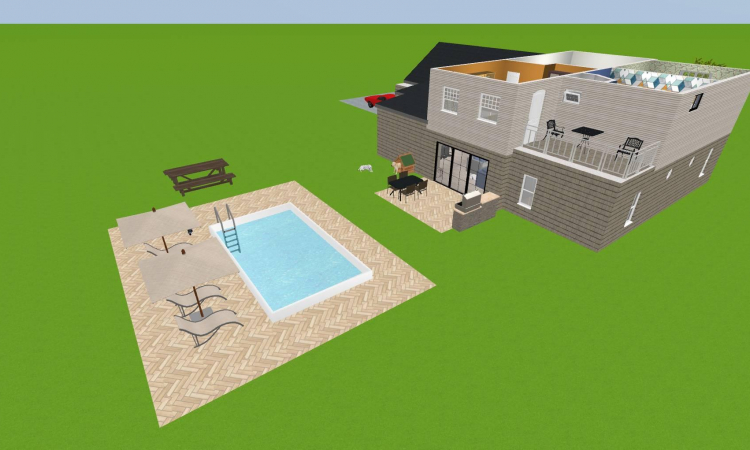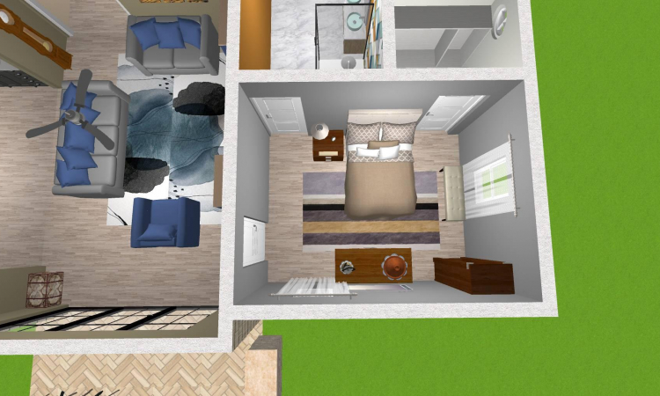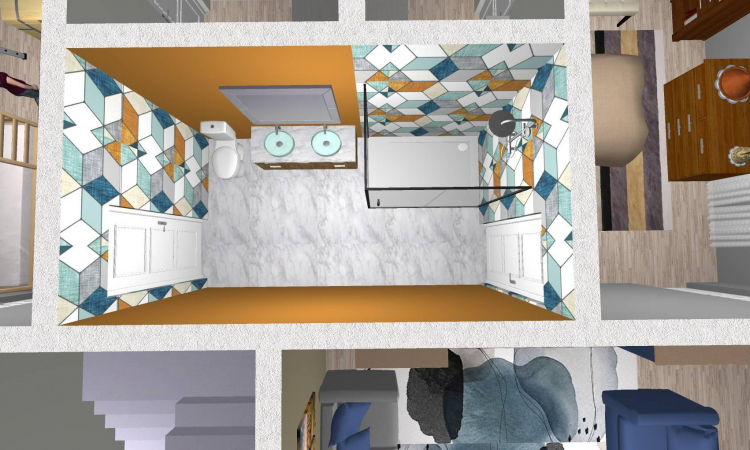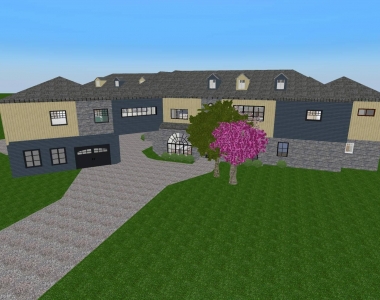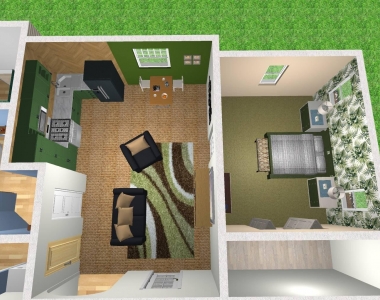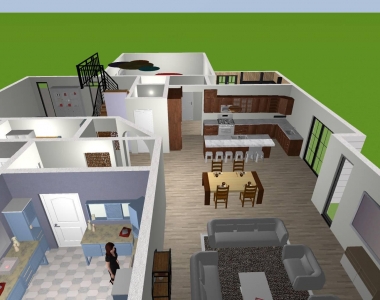-
Created on : 9/23/25
Auteur : ftworthtxred
Membre depuis : July 2021
Projets partagés : 20
Créateur initial :
ftworthtxred
Tags
-
Created on : 9/23/25
Auteur : ftworthtxred
Membre depuis : July 2021
Projets partagés : 20
Créateur initial : ftworthtxred
Tags

Description du projet

3 bed 2 1/2 bath with flex room walk in panrty. Large open foyer space with half bath close by. Beauiful french door leanding into a flex space currently set up as living room/den but could be use as anything! Master and master bath upstairs with balcony off bedroom. downstairs bedrooms have jack and jill RR. Each with a walk in closet. Open livning and kitchen. Living has a grand double door leading to an backyard could add a porch or even a nice swigset for the children. Large kitchen with lots of counter space and walk in pantry. Down stairs laundry close to spacious one car garage.
Les autres projets
de ftworthtxred


