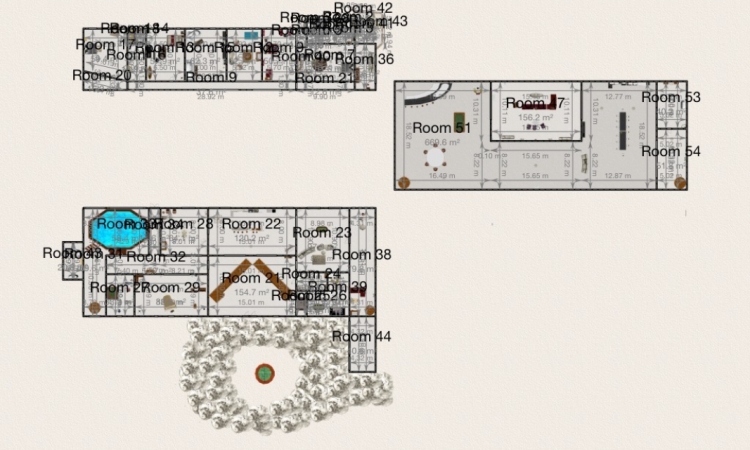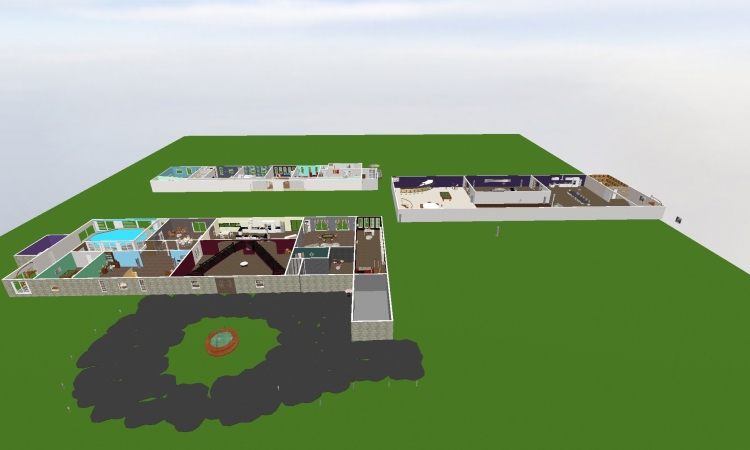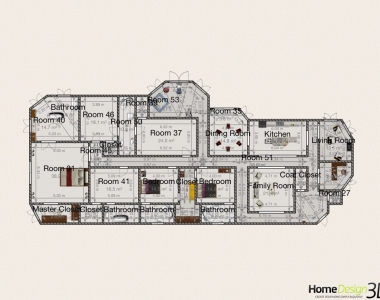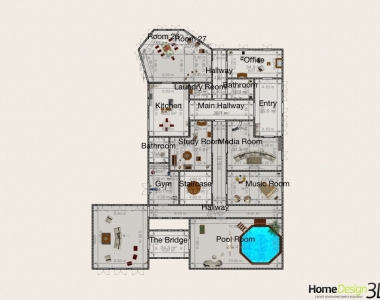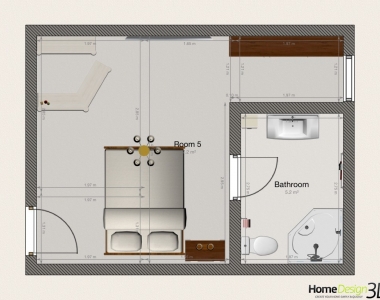-
Created on : 11/23/12
Auteur : jammin
Membre depuis : November 2012
Projets partagés : 5
Tags

Description du projet

The floor plan on top, is the 2nd floor in this house. Under that is the main floor, and the one to the right side is the basement.
Les autres projets
de jammin


