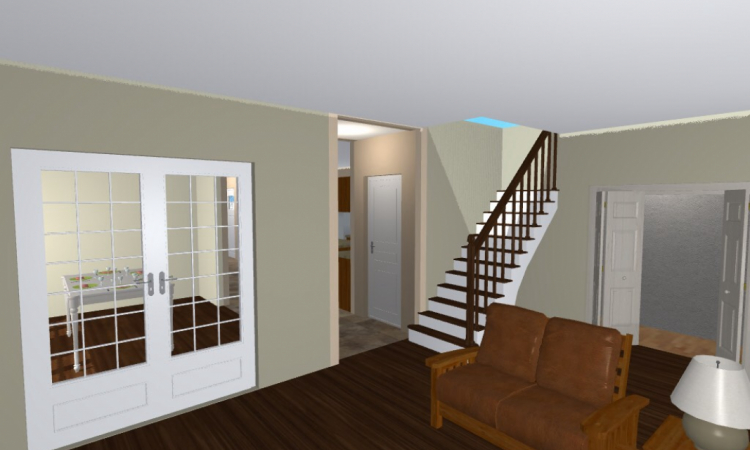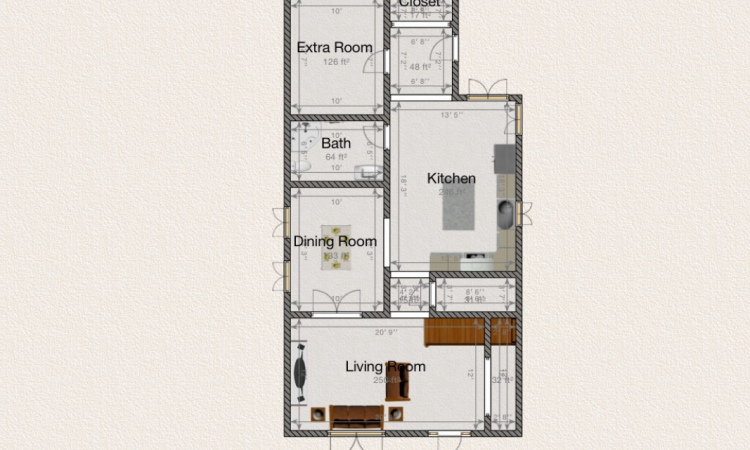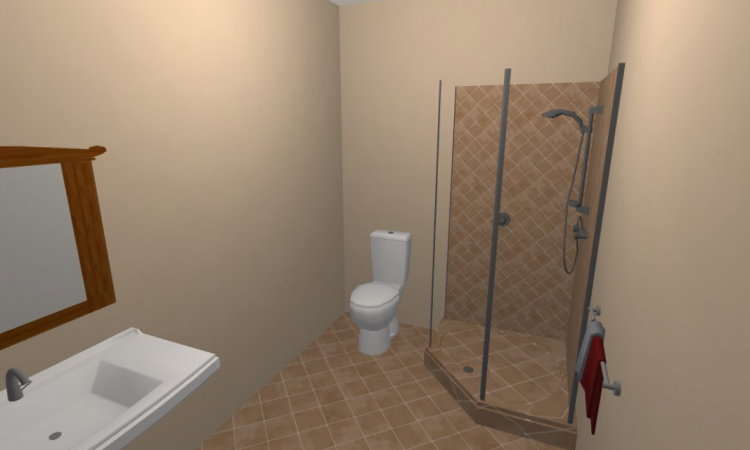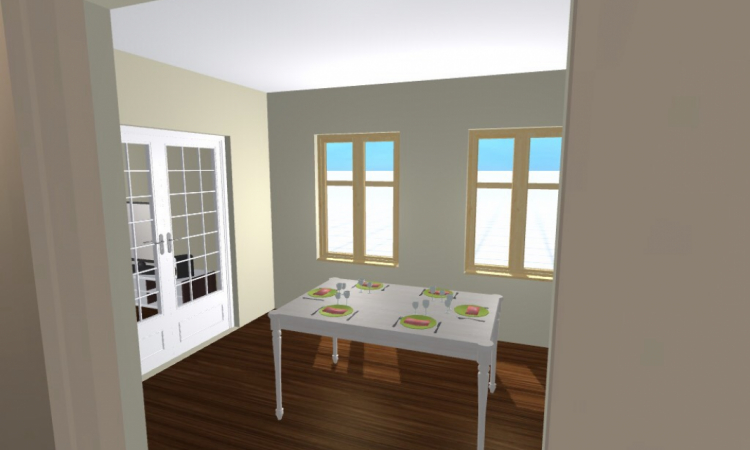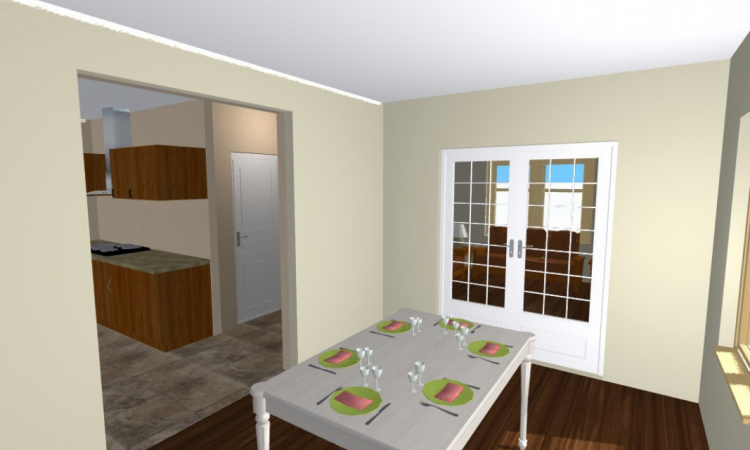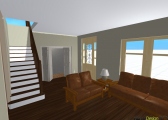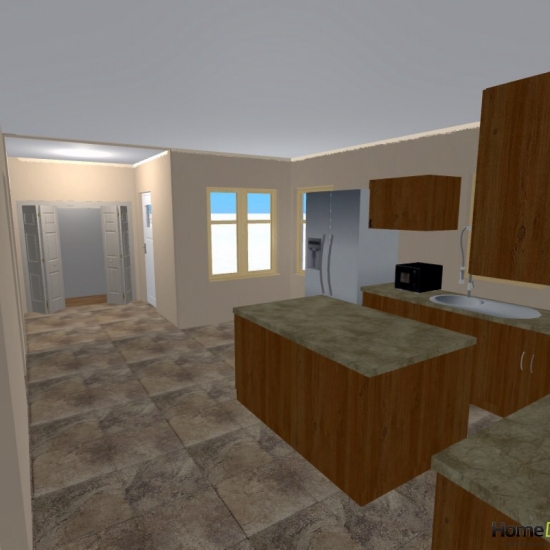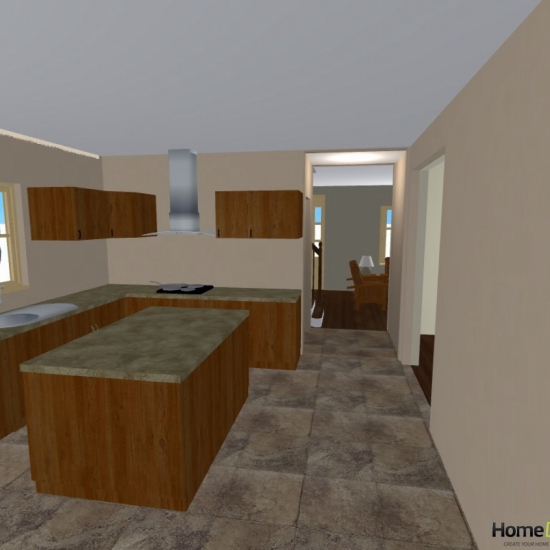-
Created on : 12/27/14
Auteur : jockot92
Membre depuis : December 2014
Projets partagés : 1

Description du projet

The first thing i changed was opening the wall at the bottom of the stairs into the kitchen. This helps creat an open floor plan allowing you to see the back of the house from the front. I also closed in the stairwell going down to the basement with a door (next to the staircase going to the second floor). This will help with keeping a draft coming up from the basement during the winter months. I took out the tub in the bathroom and added a shower and relocted the toilet next to the shower to allow for more space. Orginally the bathroom door was located in the extra room so i moved it into the kitchen for easier access and to allow for more privacey in the extra room. Another thing that will add privacey to the extra room is the door that took place of a doorway. When first entering the house youll notice a closet to your right which was once built in shelving. This helps add to your storage space. The dining room has 2 windows which it didnt have before to allow natural light in to make the space seem bigger. The french doors are really only a novelty peace since they wont seel off the room concidering the opening going into the kitchen. That im still debating if i want to keep them or not.

