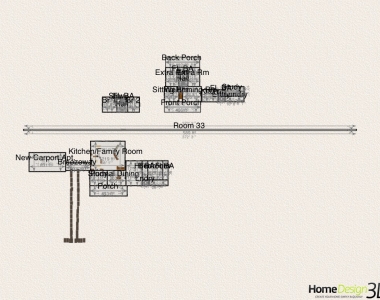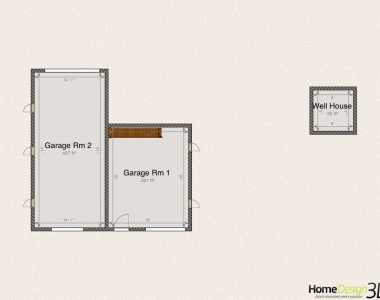-
Created on : 12/17/12
Auteur : jrob148
Membre depuis : December 2012
Projets partagés : 2
Tags

Description du projet

Retain original character from front perspective as is practical Change square pillars to round Add breezeway/garage w/overhead apt. on left side to balance the extension on the rt. Extend under cover square footage in the main house to include the outdoor back porch w/o making it look boxy have 1st level of river-facing walls either octagonally shaped or arced out so it isnt just straight across...enhances view from inside to out and is also pleasing to see that from outside looking in. Garage should have 10 foot ceilings in the big section. Upstairs of garage can be storage for minimal-use items.
Les autres projets
de jrob148








