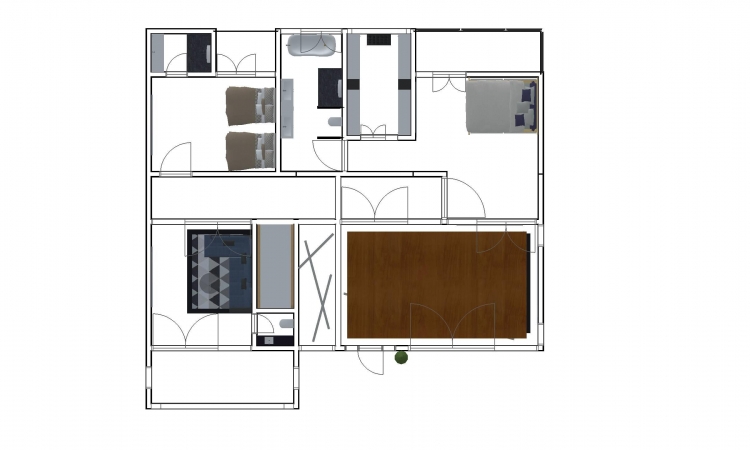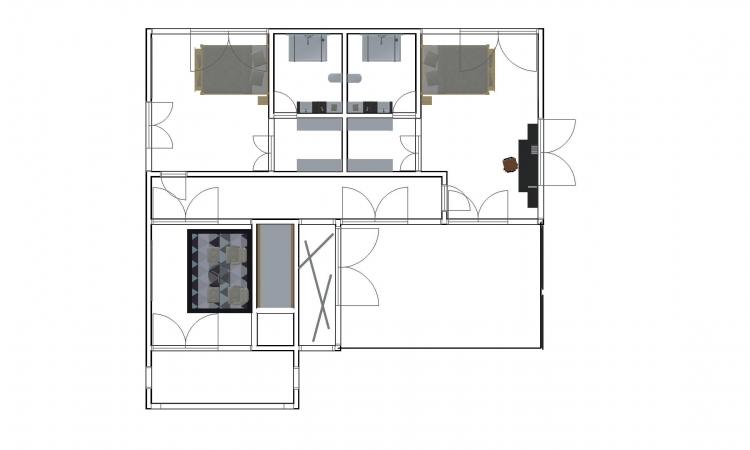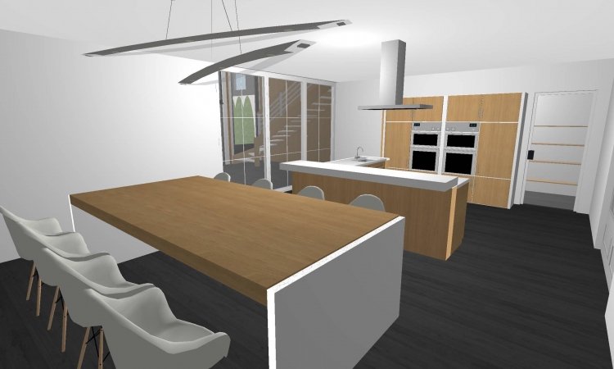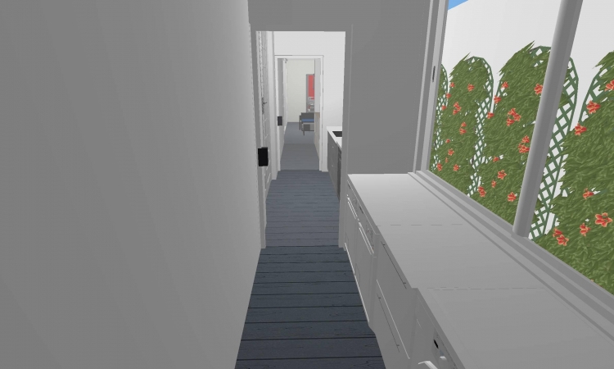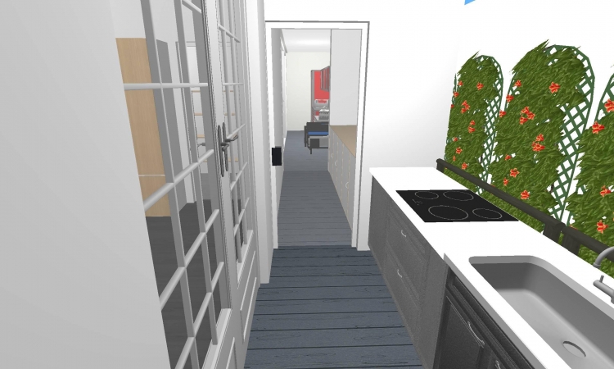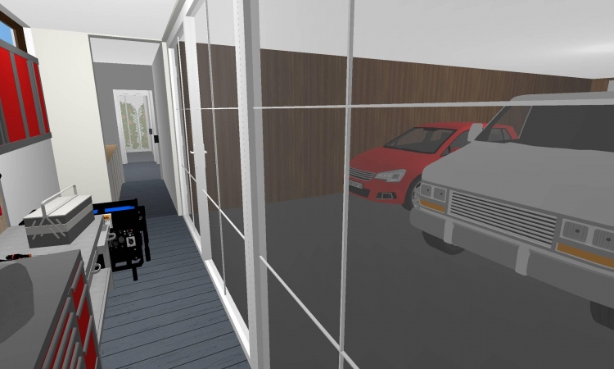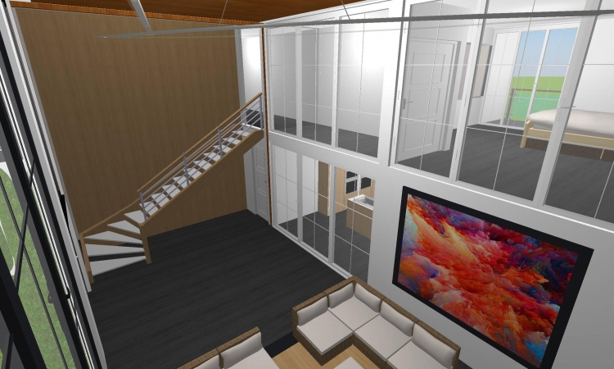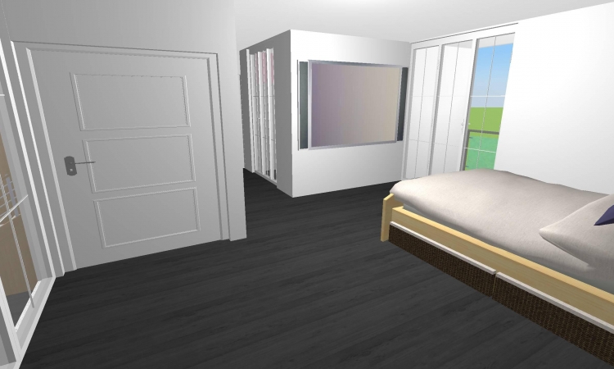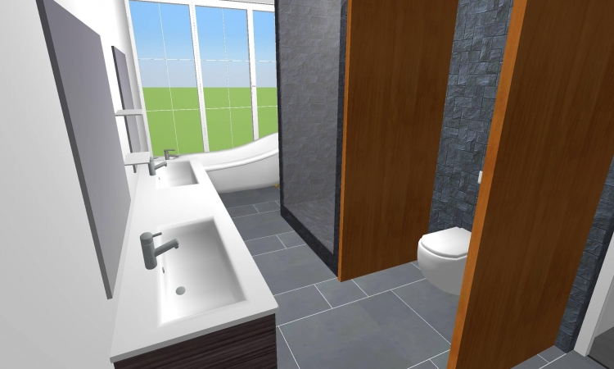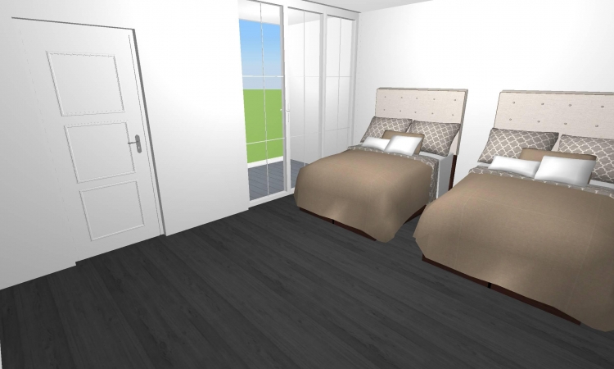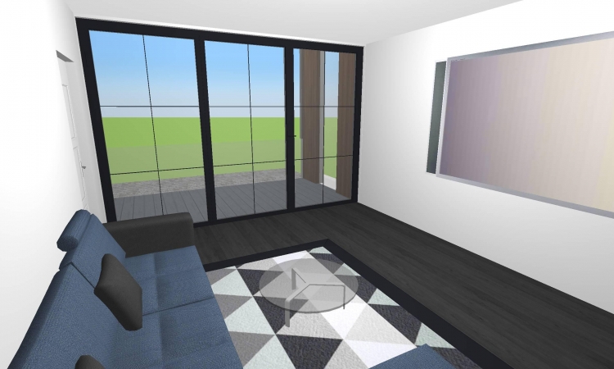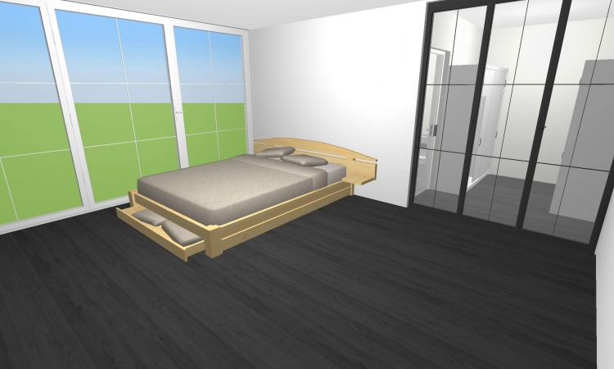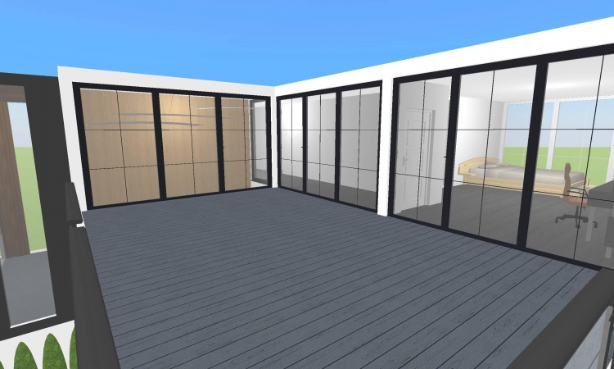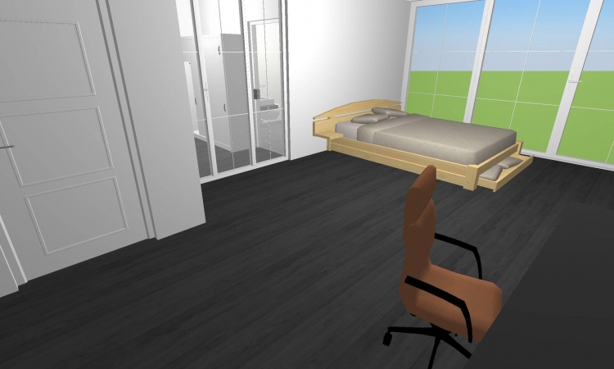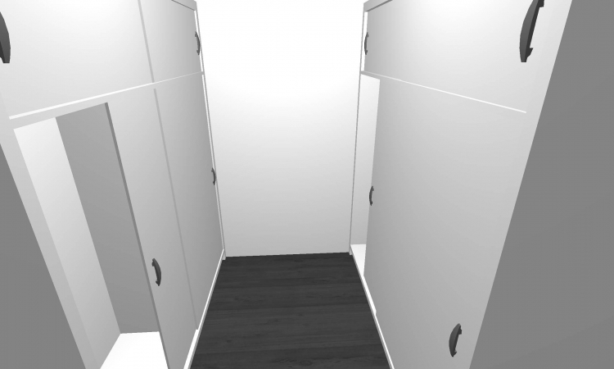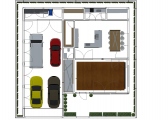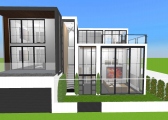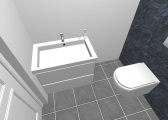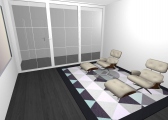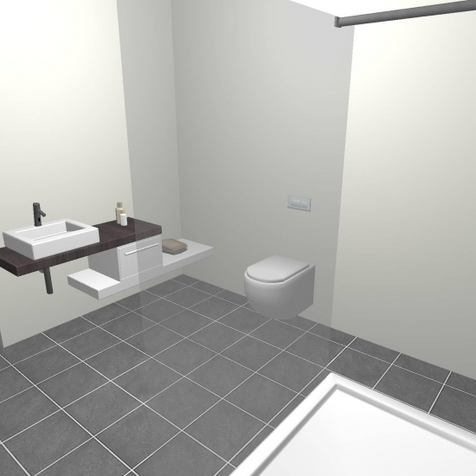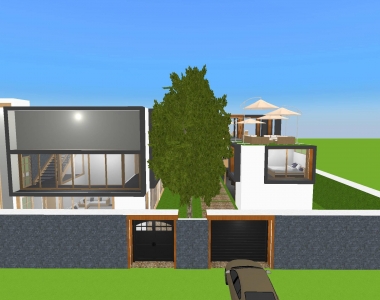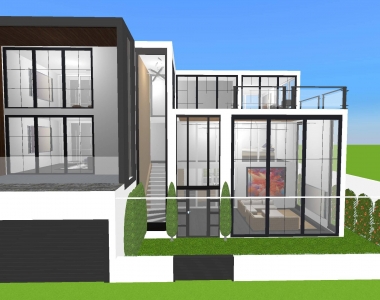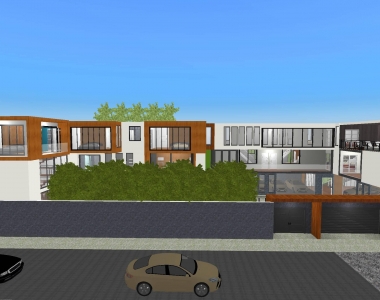-
Created on : 3/31/21
Auteur : Junel Lavares
Membre depuis : April 2020
Projets partagés : 4
Créateur initial :
Junel Lavares
Tags
-
Created on : 3/31/21
Auteur : Junel Lavares
Membre depuis : April 2020
Projets partagés : 4
Créateur initial : Junel Lavares
Tags

Description du projet

Indoor-Outdoor Design 1 master's bedroom with walk-in closet and en suite toilet and bath 1 guest bedroom with en suite bath and balcony 1 regular bedroom with walk-in closet and en suite toilet and bath 1 junior master's suite with walk-in closet and en suite toilet and bath High ceiling living space 2 family rooms 4 car garage Front, side and back garden Maintenance hall Back foyer Dirty kitchen Laundry room Formal kitchen with storage and bar Formal dining space Open balcony
Les autres projets
de Junel Lavares



