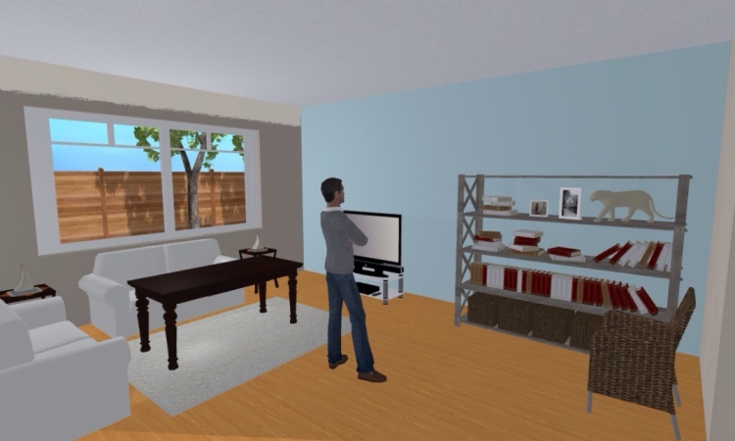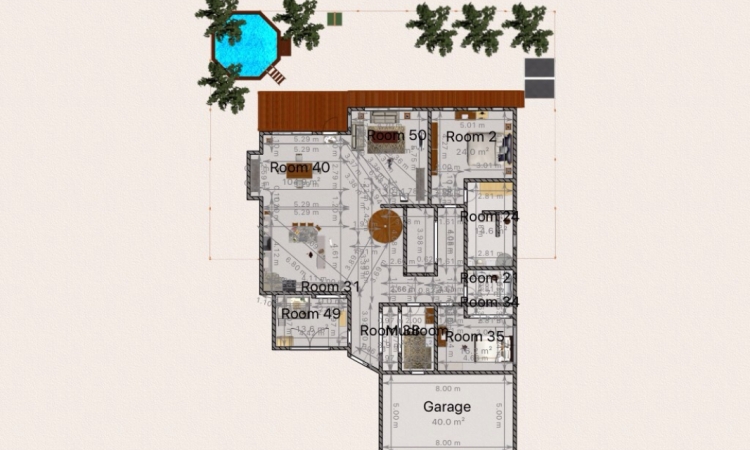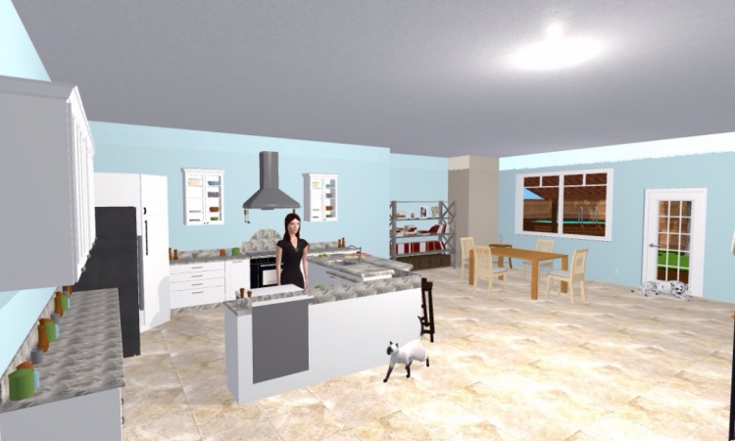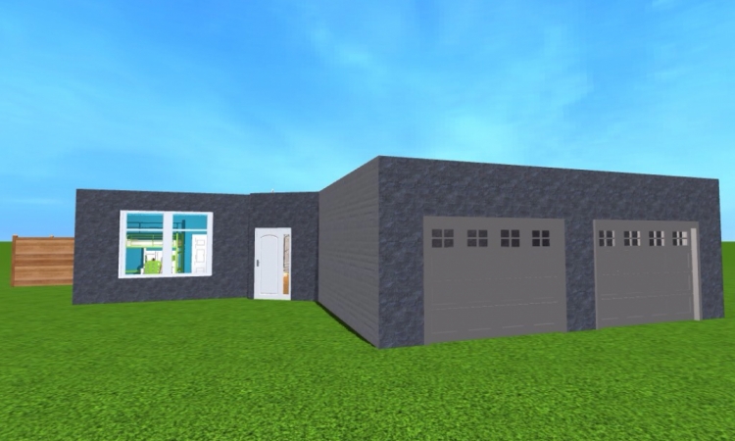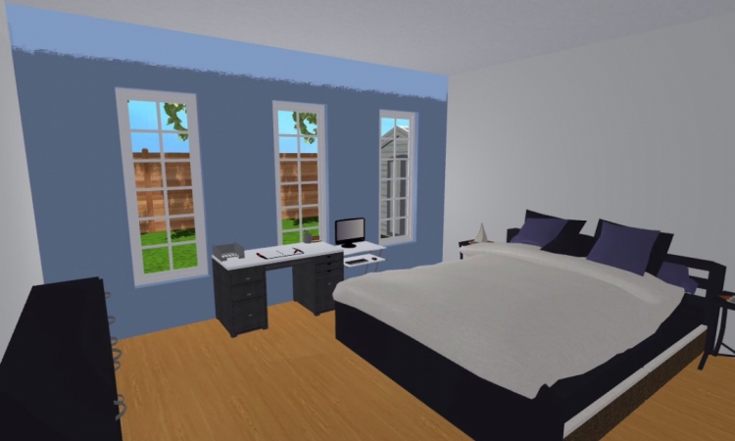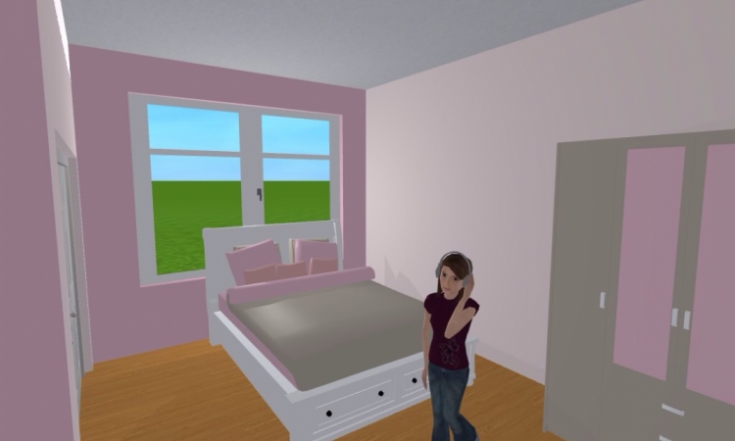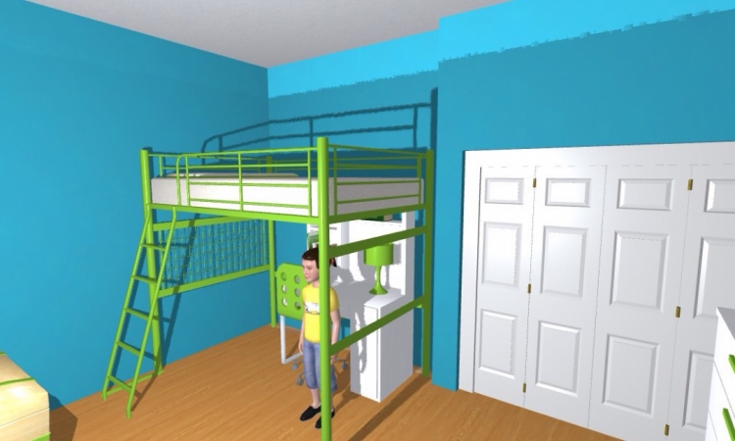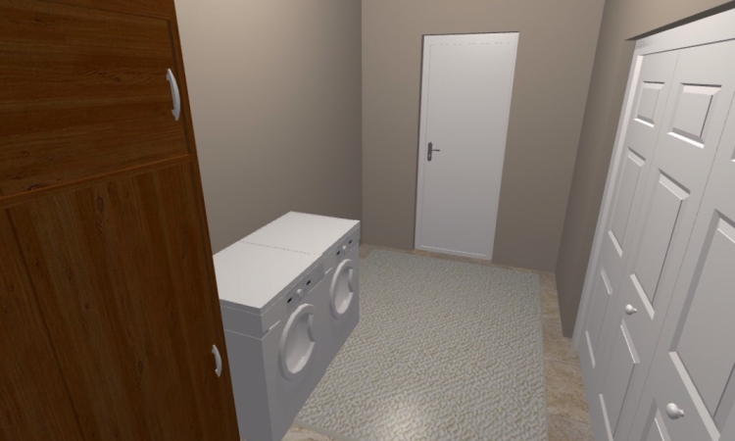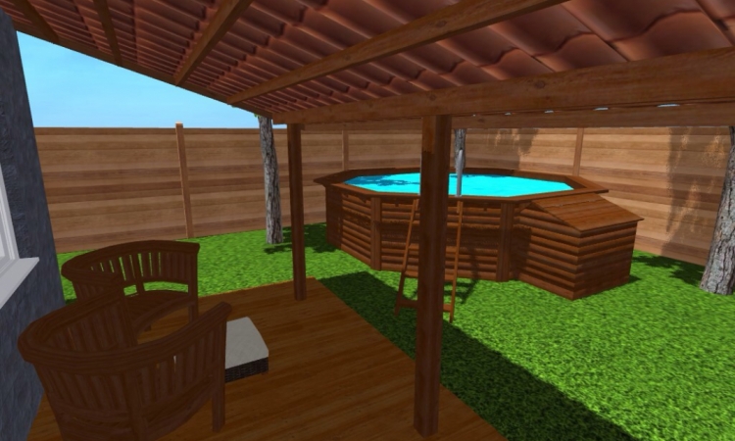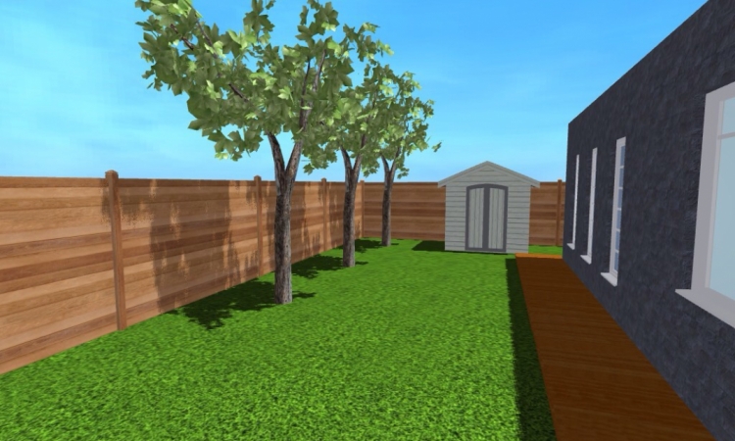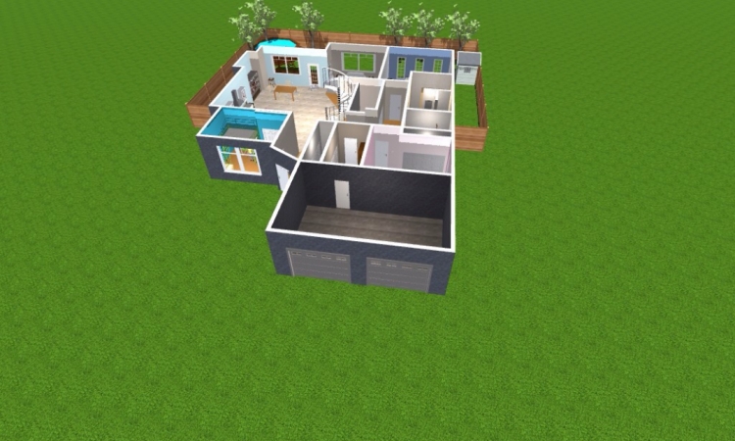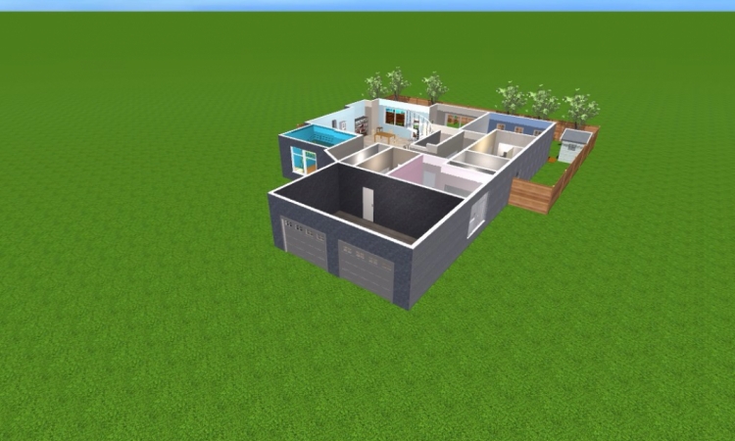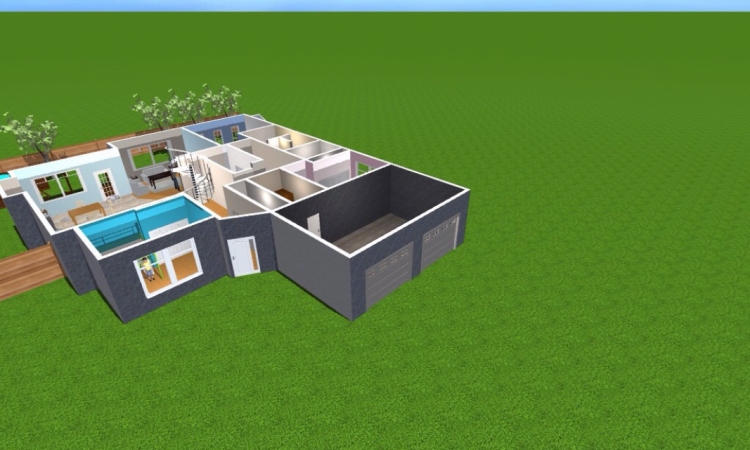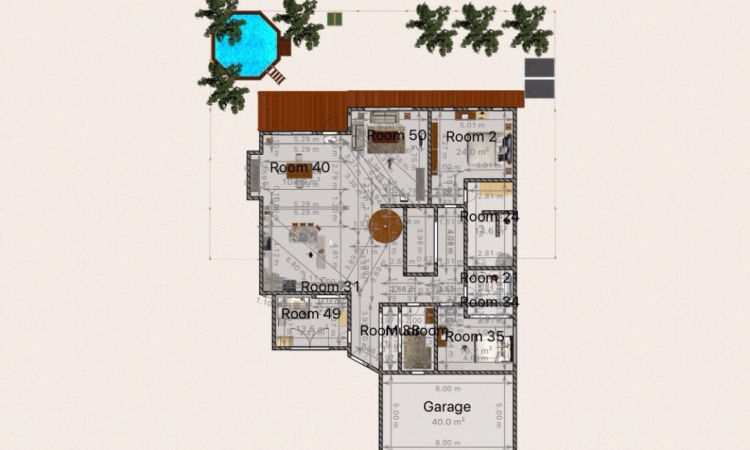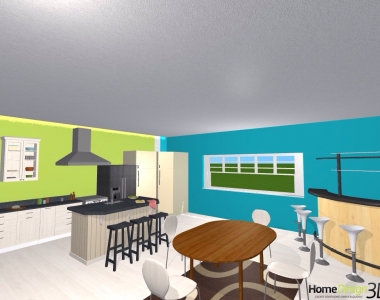-
Created on : 10/2/15
Auteur : l.esbpd
Membre depuis : August 2015
Projets partagés : 2
Tags

Description du projet

2 car garage, wide open kitchen connecting to the dining room, the living room, 1st hallway and main entrance hallway. 3 bedrooms, 2 bathrooms including a master bedroom ensuite. Many windows making it very bright and open. This house also has a very spacious backyard, great for company including family and friends. This house is also suitable for you and your children. Floor plan- 245.3 m2
Les autres projets
de l.esbpd


