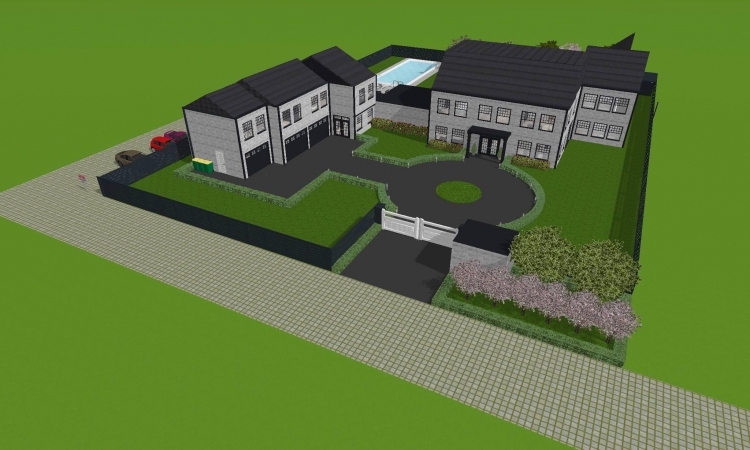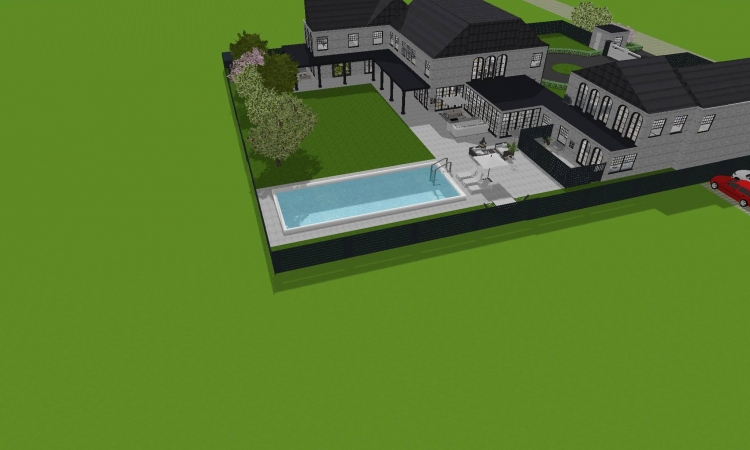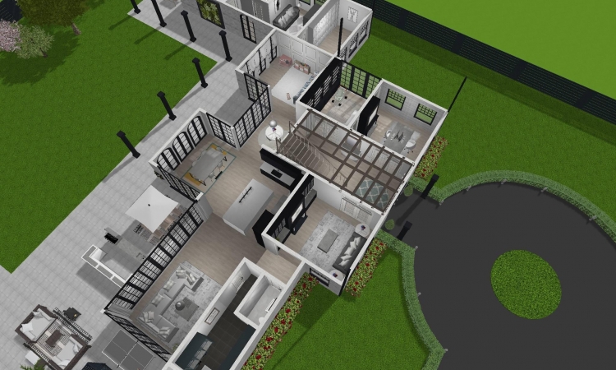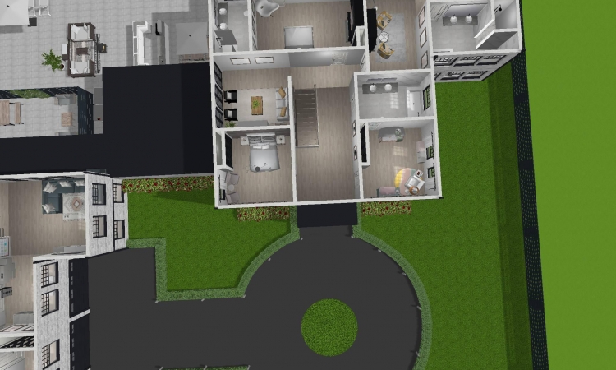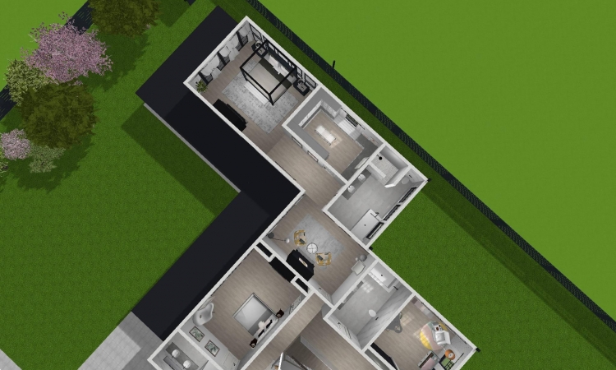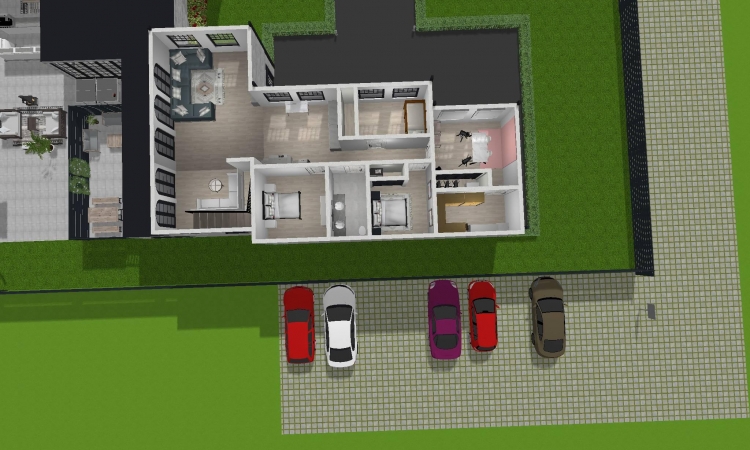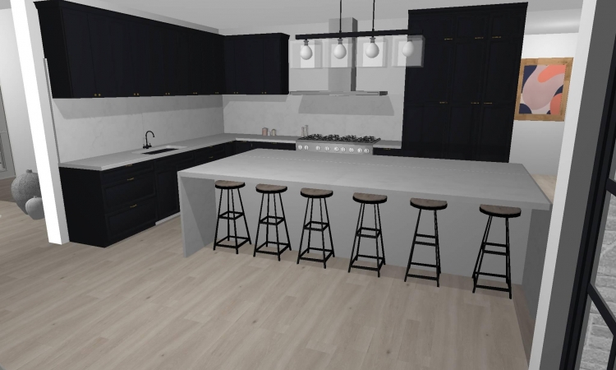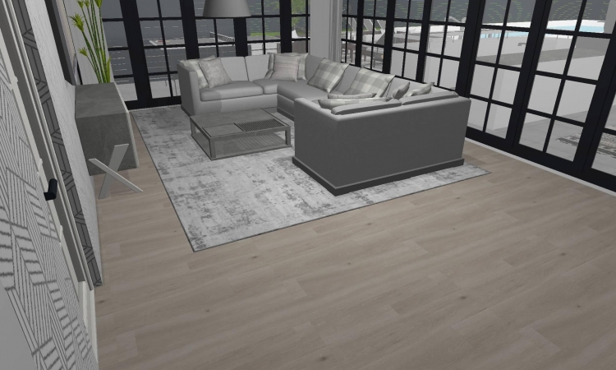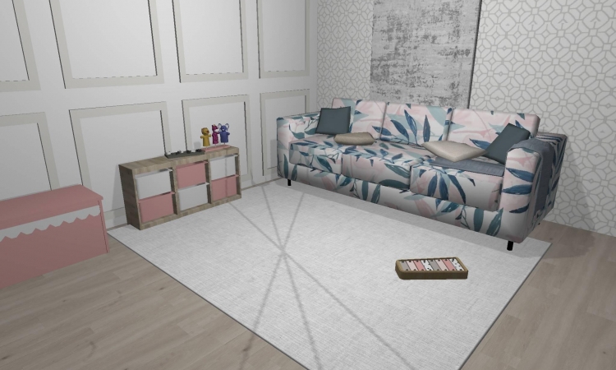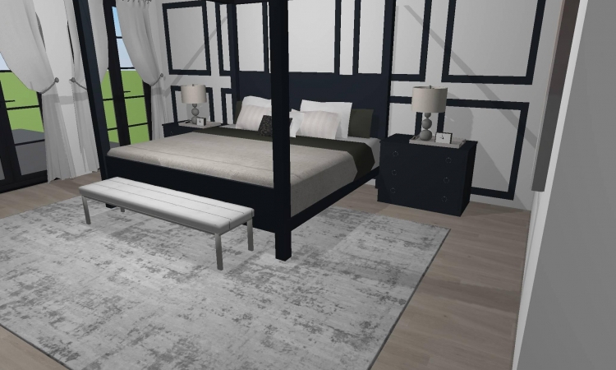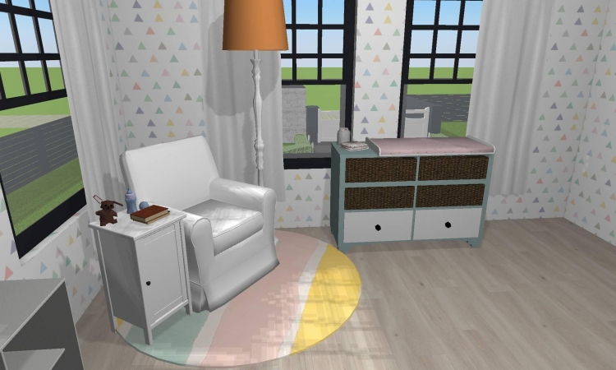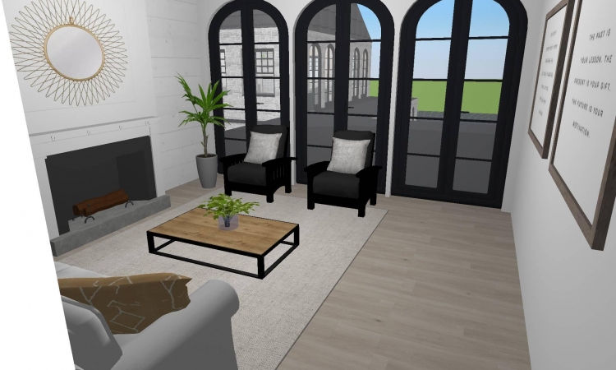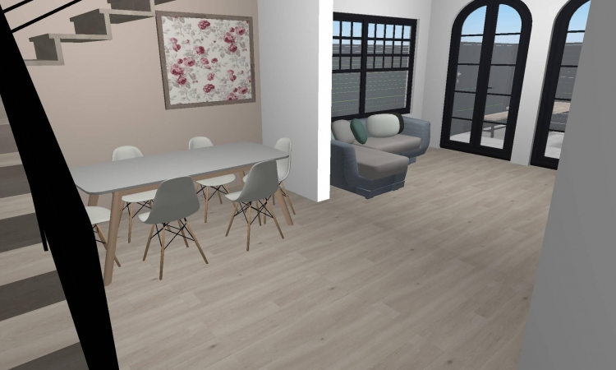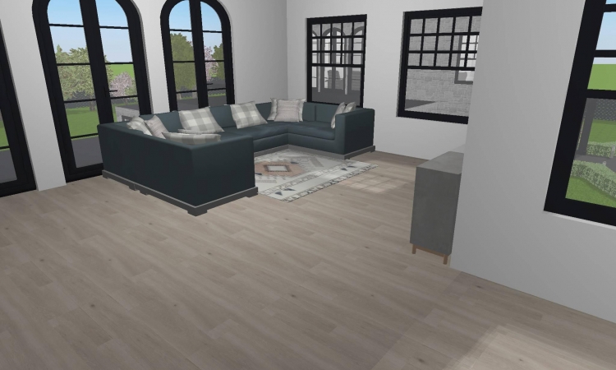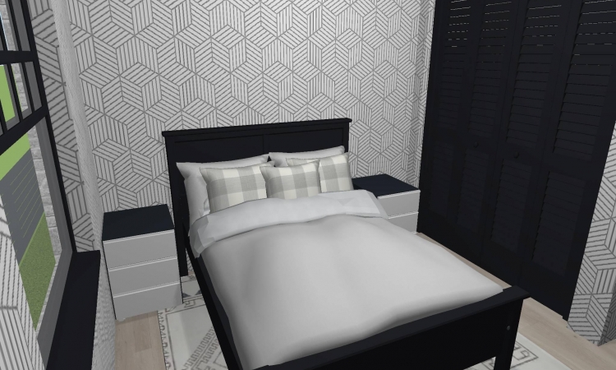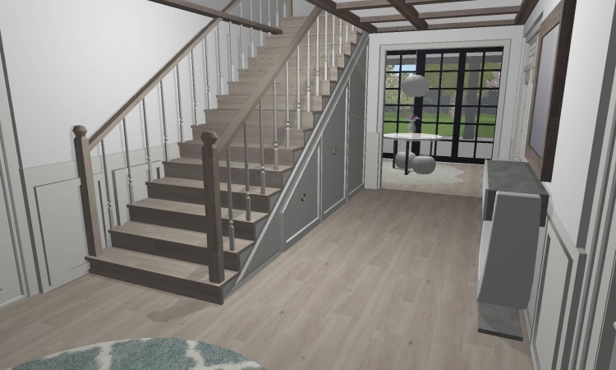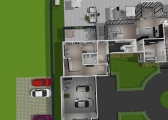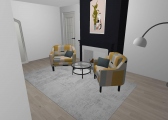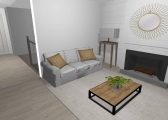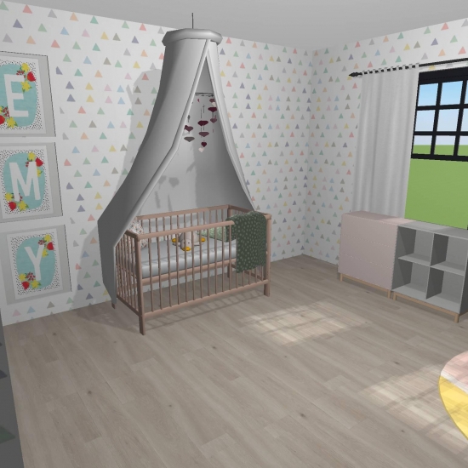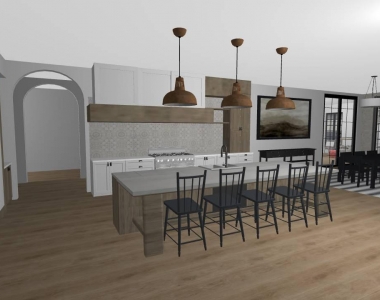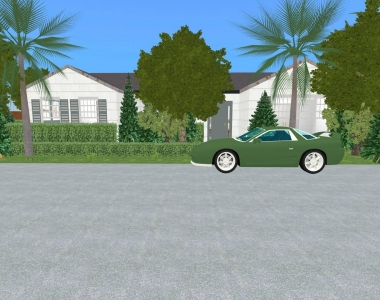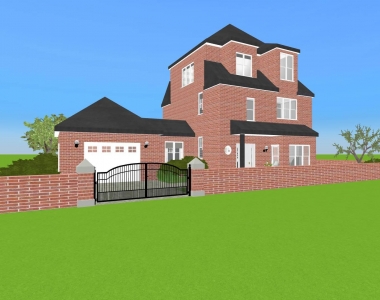-
Created on : 8/18/20
Auteur : Laoise
Membre depuis : December 2019
Projets partagés : 10
Créateur initial : edry

Description du projet

This a beautiful family mansion with additional guest houses. The main house has 4 bedrooms, an open kitchen, living and dining area. There is also a laundry room, office, playroom and a formal living room. In the first guest house to the left of the property has 1 bedroom, 1 bathroom, a living area and a small storage room. This guest house is accessed from the back of the house. The guest house to the right of the property has 3/4 bedrooms, 2 living areas, a small kitchen and 2 bathrooms. It also has a private patio that has access to the main garden. It has its own separate entrance and can also be accessed by the main house through the laundry room. This mansion is complete with a 3 car garage. This has definitely been one of my favourite houses to remodel and redecorate. This really is the perfect home for a large family!
Les autres projets
de Laoise


