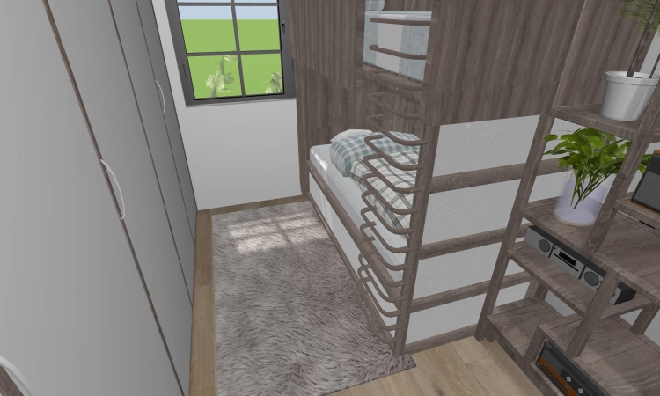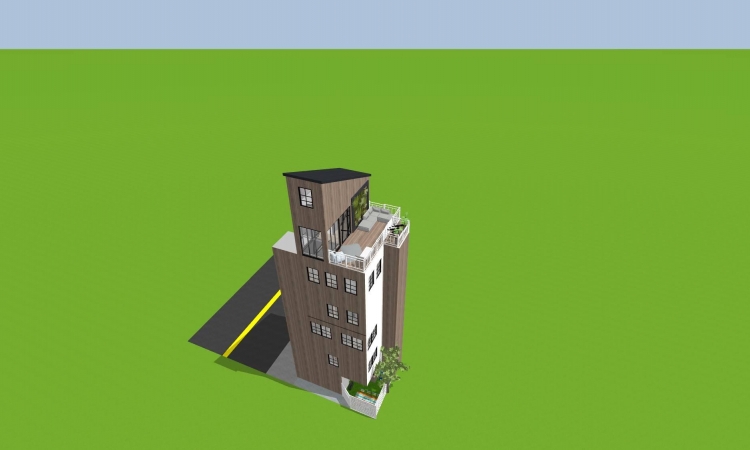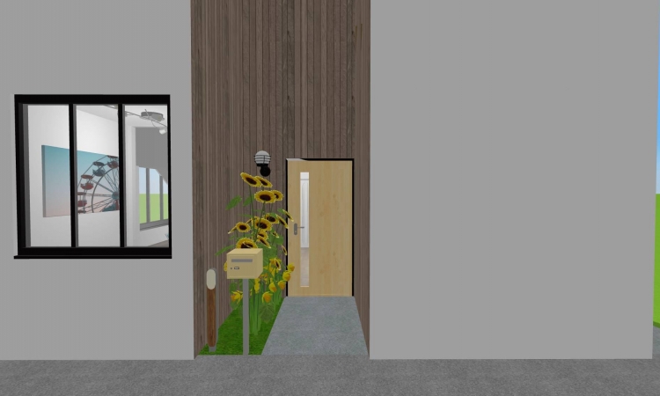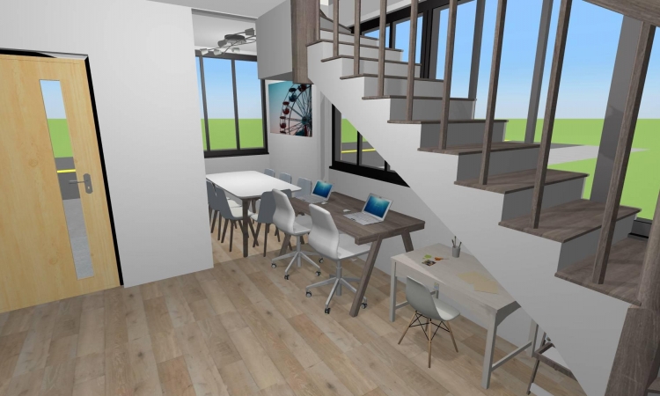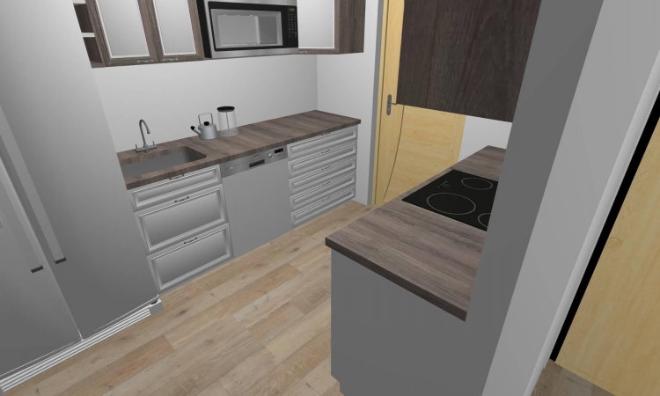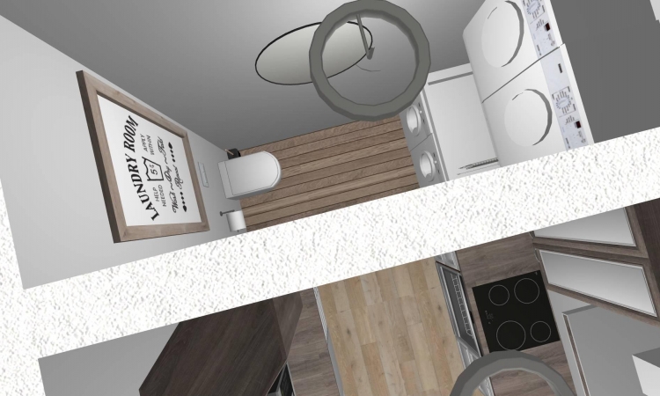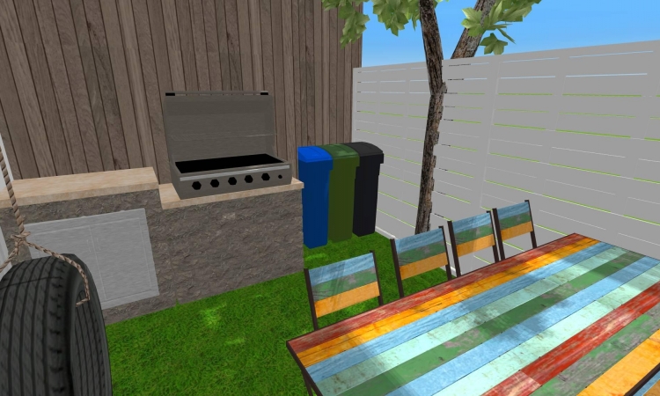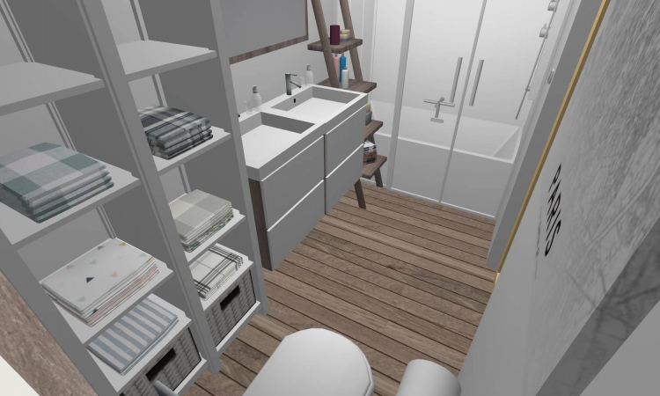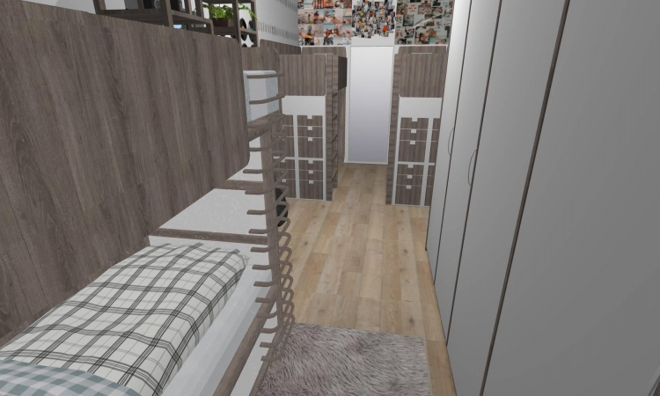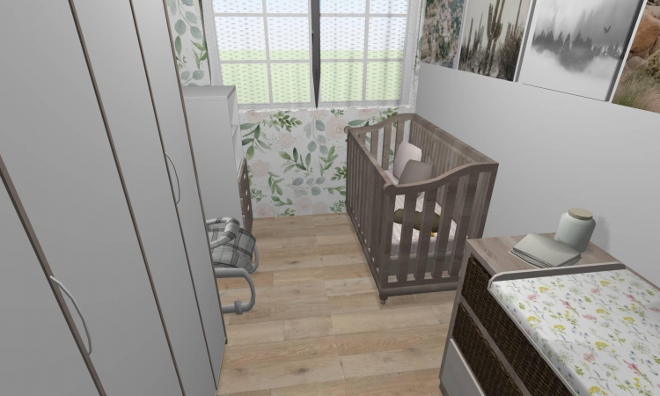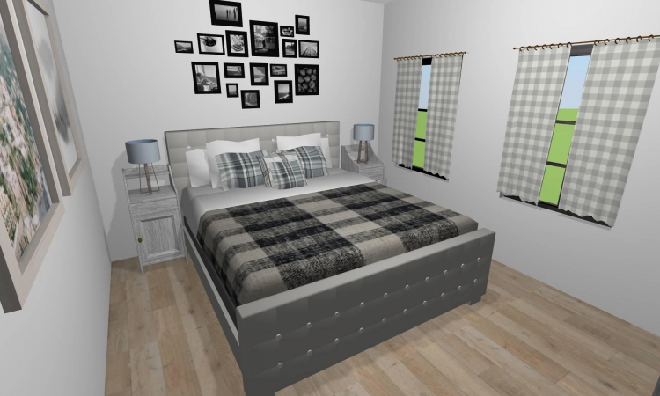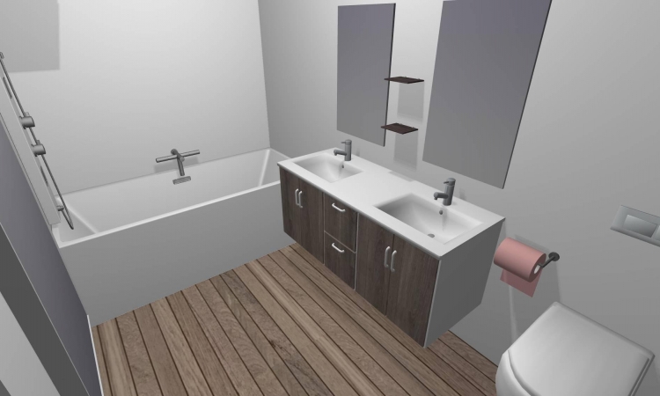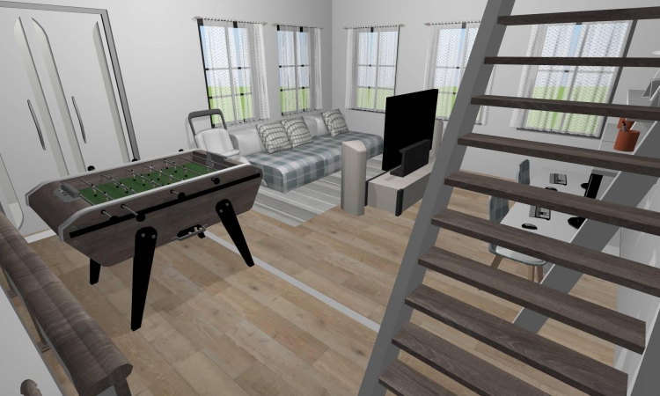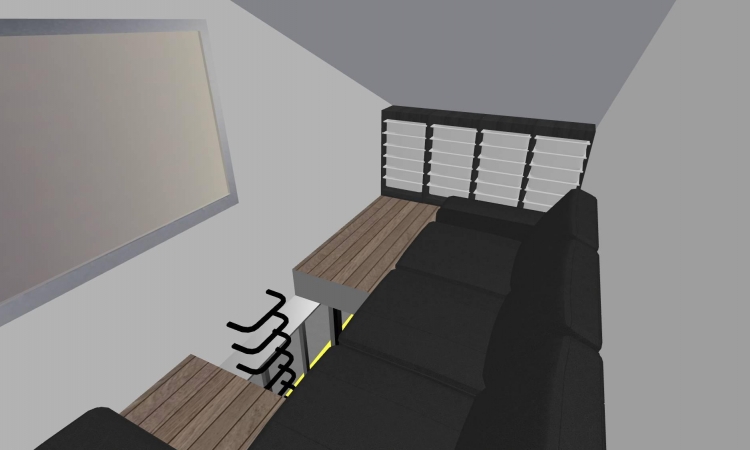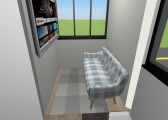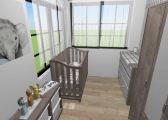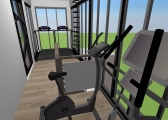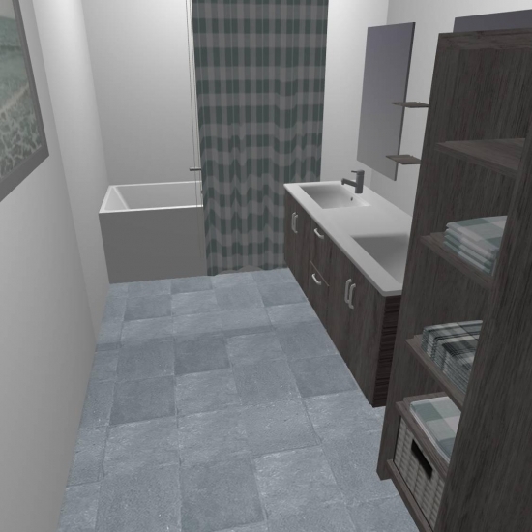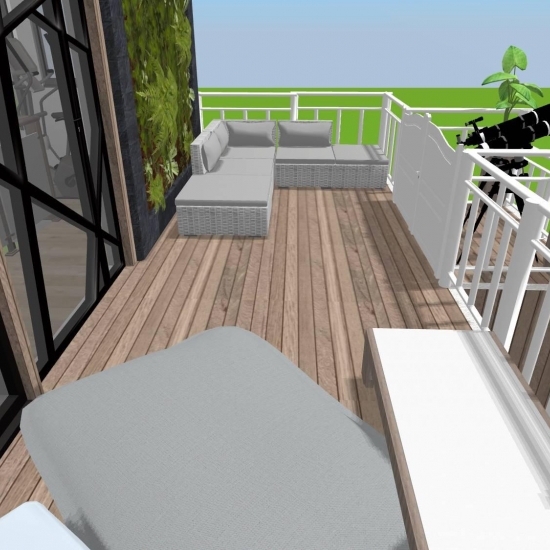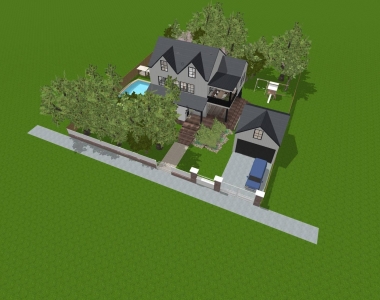-
Created on : 1/30/22
Auteur : Lili01
Membre depuis : September 2020
Projets partagés : 2
Créateur initial : Lili01

Description du projet

Welcome to your tall house! This mansion has tons of unique features that make this one of the most diverse houses on the market. This 2100 square foot house is amazing. It incudes 4 bedrooms and 5 bathrooms. There’s also a full kitchen and small dining room. Additionally there’s a small but activity filled backyard small library area. Additionally there’s a gym and huge deck. There’s also an roof hangout area. Unfortunately there’s no garage to park. However there is a driveway for 1 car. There’s many more features so keep reading to hear more! One the first floor there’s a nice entry way with a mailbox and flowers outside. When you walk in there’s an open room. Inside that room there’s 2 desks equipped with a new macbook air. To the left of those desks is a small dinning room that seats about 8. There’s also a small reading area and a pantry. Connecting the the entry way on the other side is a kitchen. This kitchen is towards the bigger side and includes all of your normal necessities. On one side of the kitchen there’s a half bathroom with a washer and dryer. On the other side of the kitchen there’s a door to lead you to the backyard. This is a small backyard, but very cute. There’s a big table, with tons of seating. There’s also a grill space and a trash bin area. Lastly there’s a tire swing. When going upstairs there’s 2 ways up. The stairs, and the elevator. The elevator goes all the way up to top main floor, but skips the second floor. When going upstairs, there’s a small living room, with a cute couch and a flatscreen tv. There’s a bathroom with 2 sinks, and all the other normal necessities, including a bathtub. The other room on this floor is a big room. It sleeps 4 and has plenty of extra space. There are 2 loft beds with desks underneath. There’s also some storage on the other side on the bed. There’s also cute shelving area. Next to this there’s a single bunk bed. Across from the bunk bed there’s a big closet. This room is very aesthetically pleasing and is perfect for any teens. Going upstairs again there is 2 bedrooms and a bathroom. The bathroom is cute and simple and has all the normal necessities. The first bedroom is a kids room. It had a crib, changing table, and the other normal necessities. There’s very cute artwork in this room. The other room is also a kids room. It’s almost identical to the other room except it has a different color scheme. Going up even higher to the 4th floor there is a main bedroom and a bathroom. The bedroom is quite simple with a kind size bed, a big closet, two nightstands, and some artwork. The bathroom is a normal bathroom with the normal necessities. Going up again there is family hang out space. There’s a big couch with a big tv. There’s foosball as well as two kids desk with computers. There’s a small half bath attached as well. This is the last floor you can take the elevator to, but there’s still more! Going up the steep stairs there is a small gym with many windows. Attached to this gym there’s a big balcony. This balcony has a big couch with a plant wall behind it. There’s also a bean bag area to chill in. Lastly there’s a telescope/lookout area. This lookout area is great day or night. From the gym you can take a ladder up to the last floor. This is more of a hangout place and less of a room. But it’s still very cute and simple. There’s a couch and tv. Overall this house is definitely one of a kind. It has a very modern but simple look to it. It’s definitely for a family but has tons of ways to make it your own. There’s lots of artwork and lots of detail. Please like and feel free to download and copy download. If you do copy I’d love to see it. Enjoy exploring this one of a kind house! Thanks for reading this description!
Les autres projets
de Lili01


