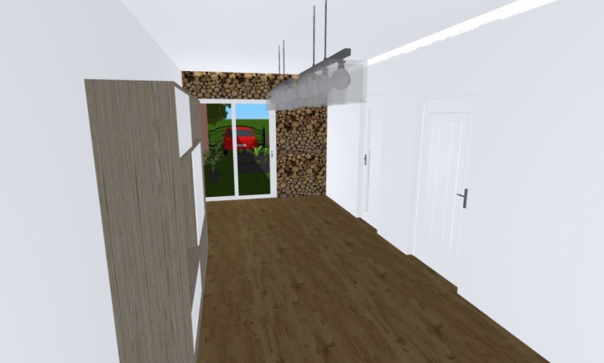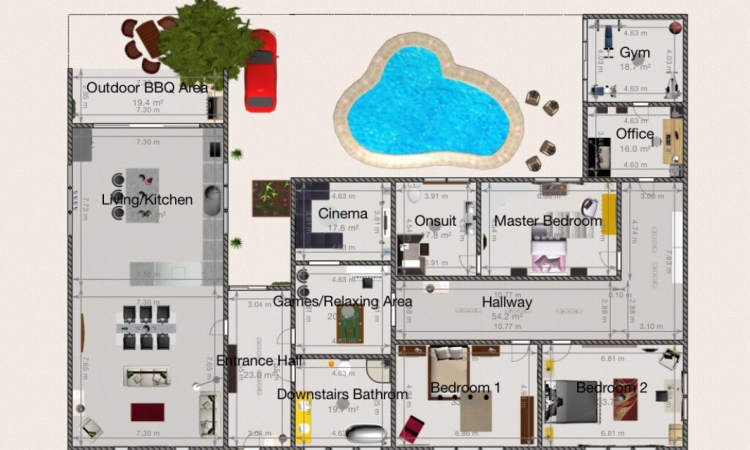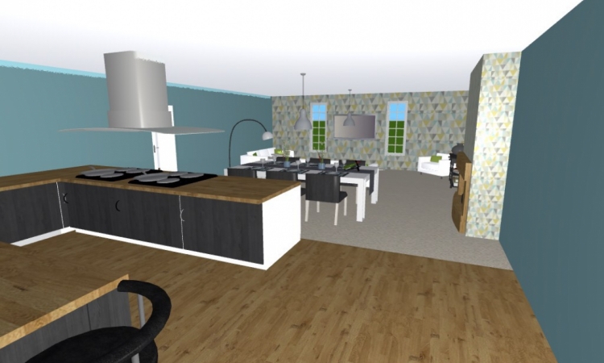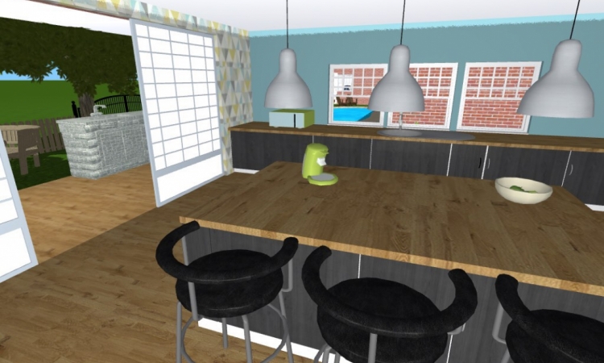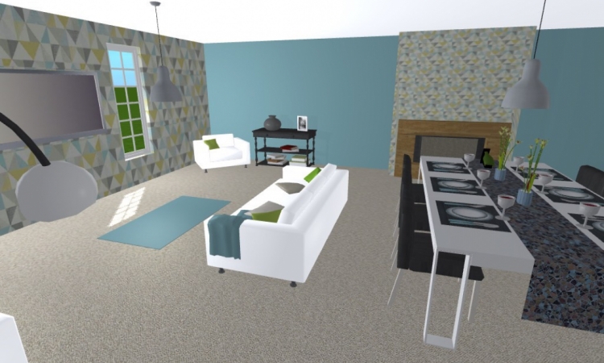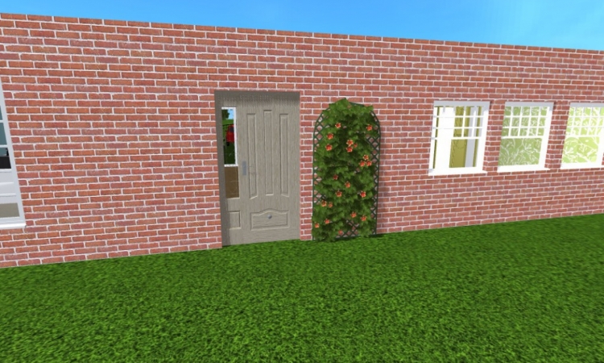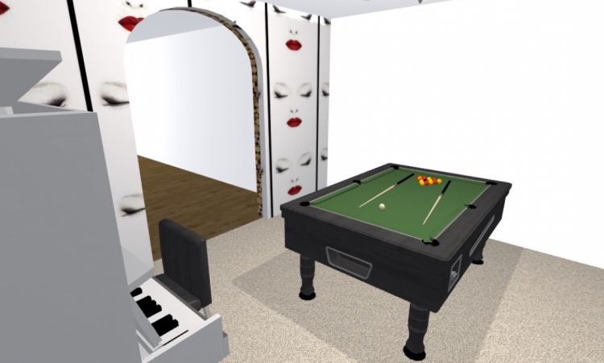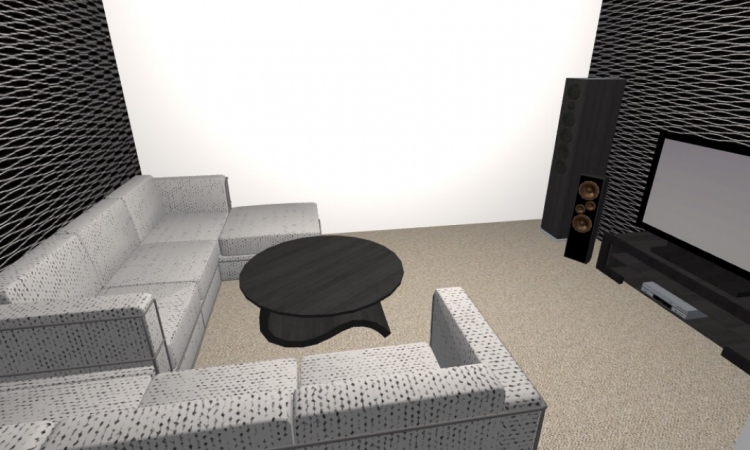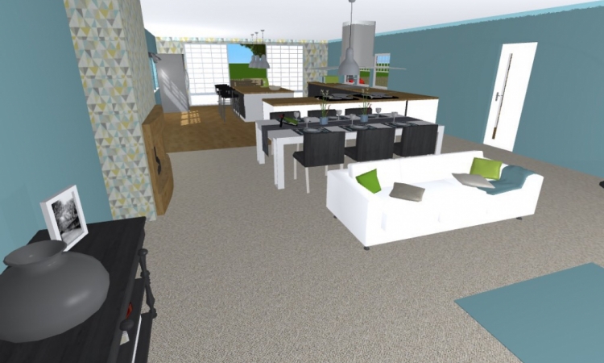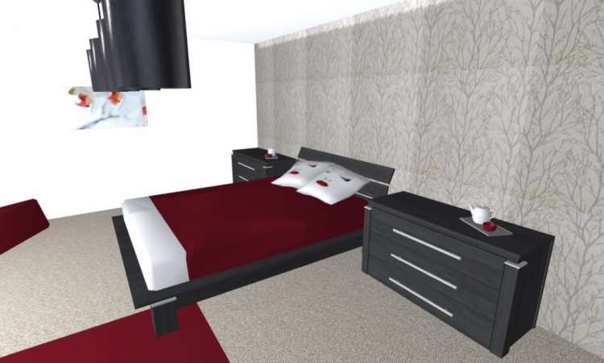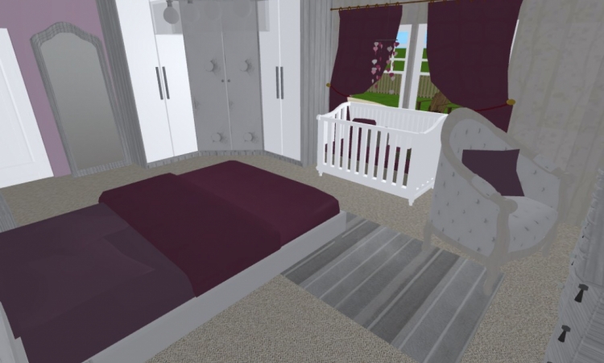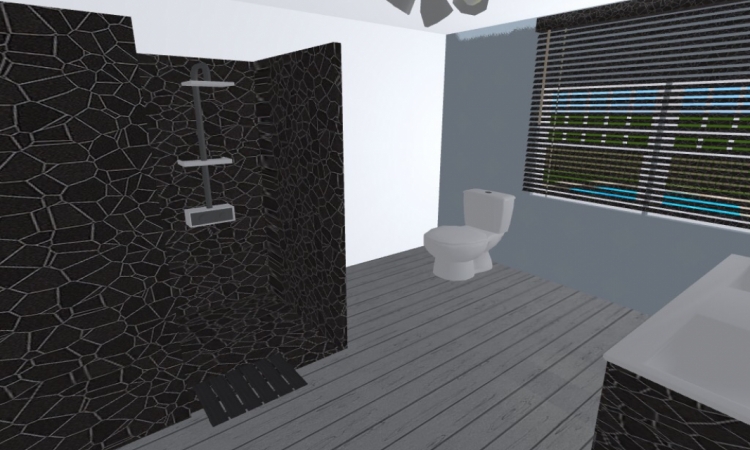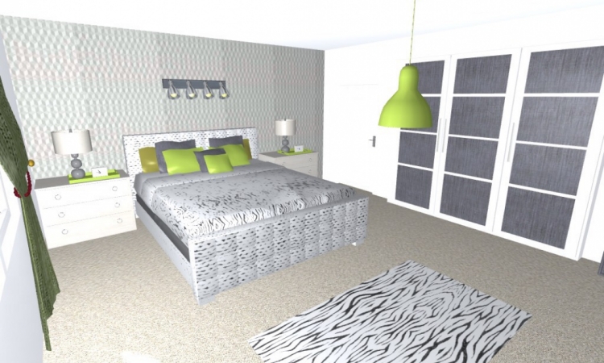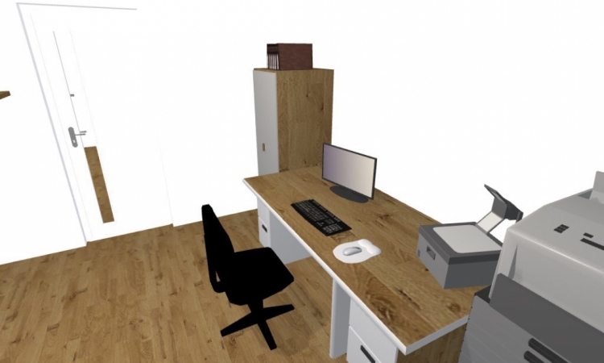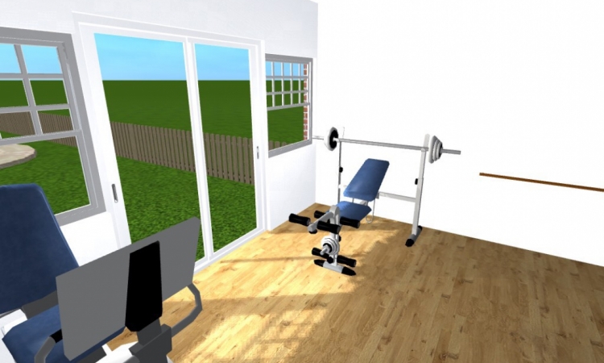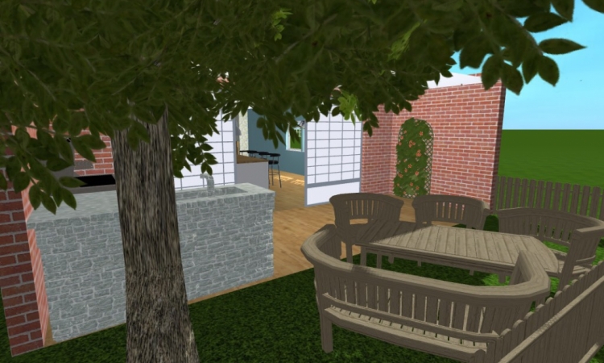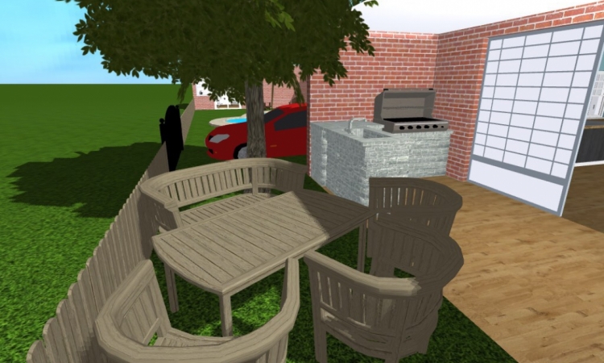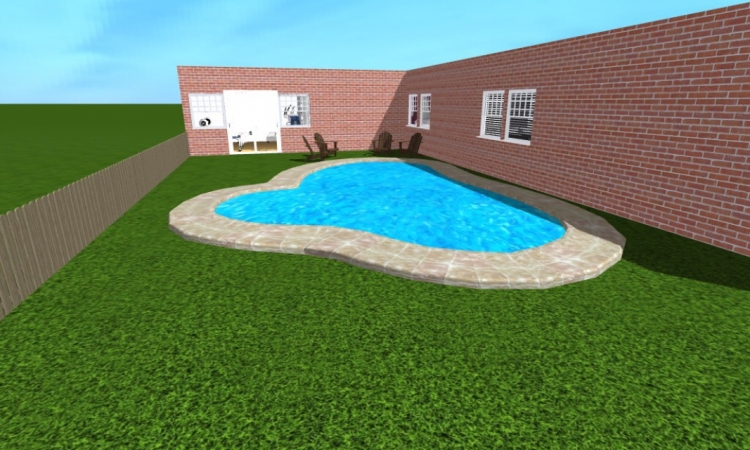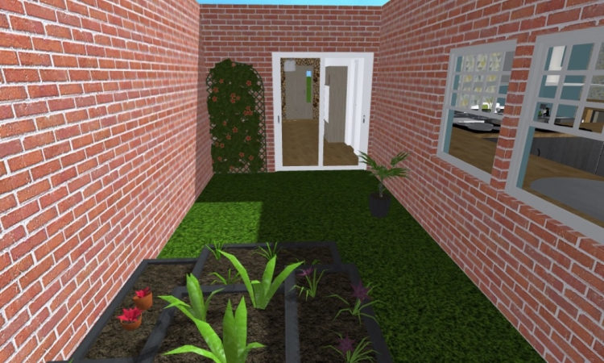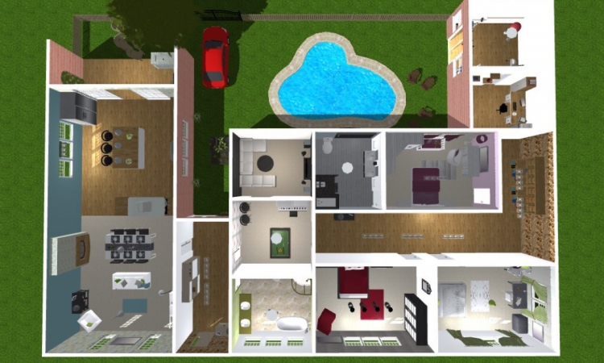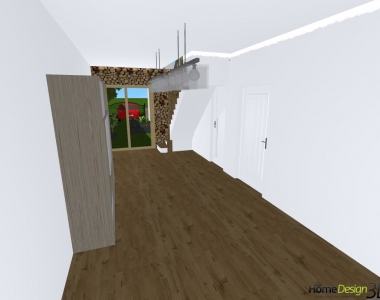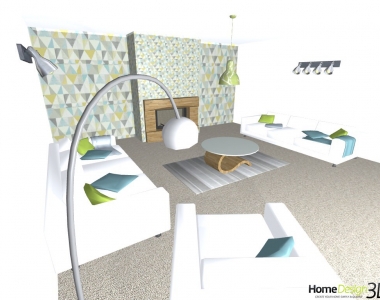-
Created on : 12/31/14
Auteur : lornaramsey_
Membre depuis : December 2015
Projets partagés : 3
Tags

Description du projet

This is my bungalow. I set out to make a bungalow that was big enough for a family. It is modern, classy and luxurious. It has a large outside area; including a pool, BBQ area, seating, decking chairs, drive way and more. My 2D plans show how much space this modern build has. This is accompanied by my 3D picture preveiws show the stylish furniture and shows off the amount of space each room has. The bungalow has an open plan living, dining area and kitchen, an entrance hall, a large hall, three bedrooms, two bathrooms, an office, a gym, a home cinema and a games room. This house has a family, modern and homely feel with paintings and personal touches along with colourful and expeganating wallpaper. Enjoy.
Les autres projets
de lornaramsey_


