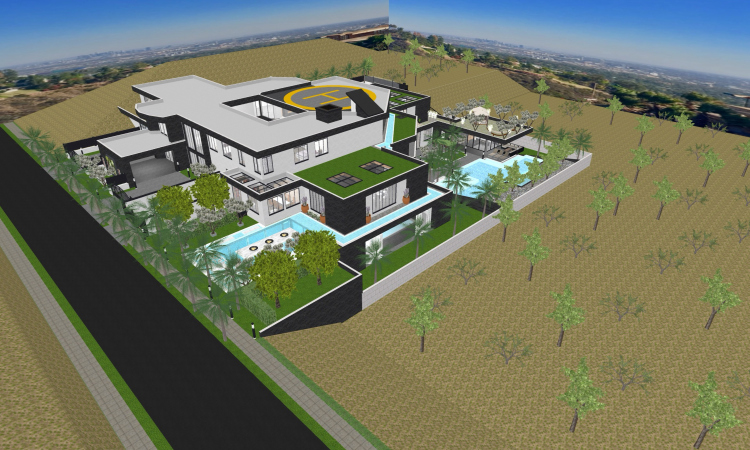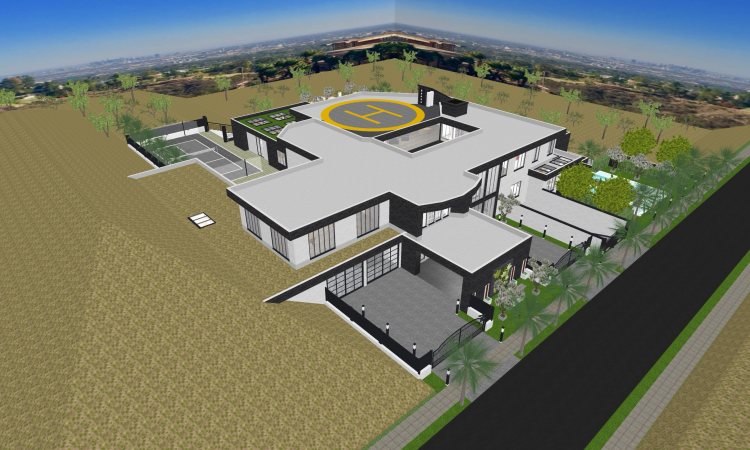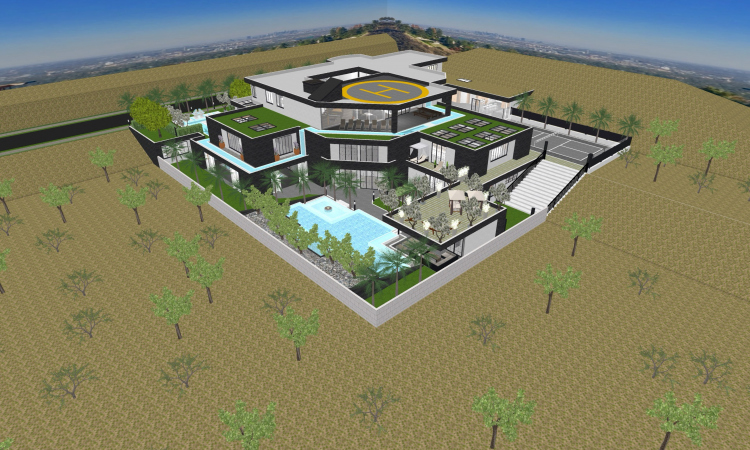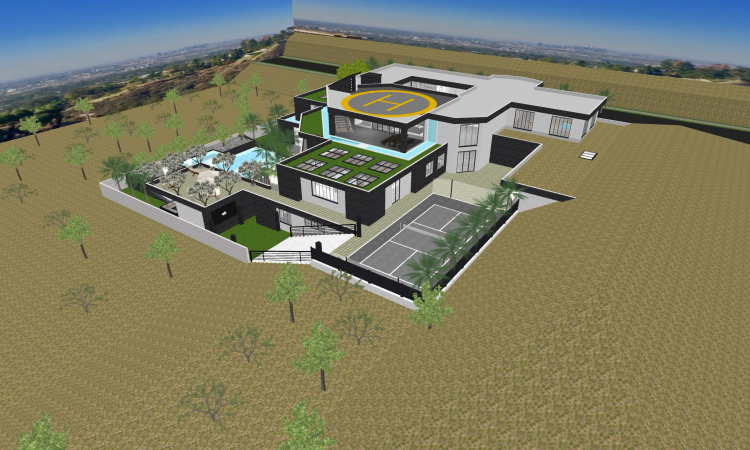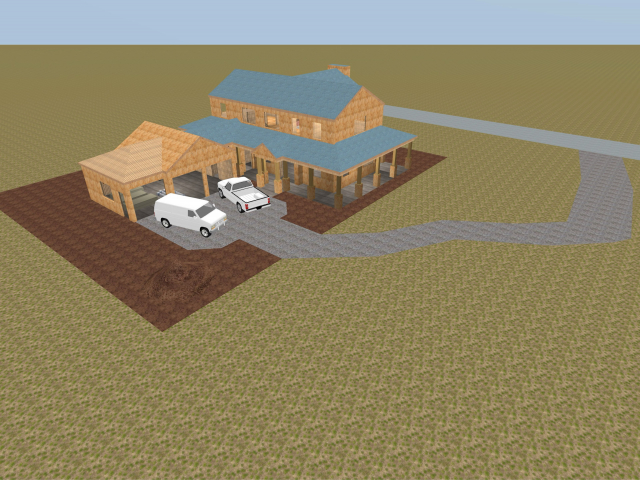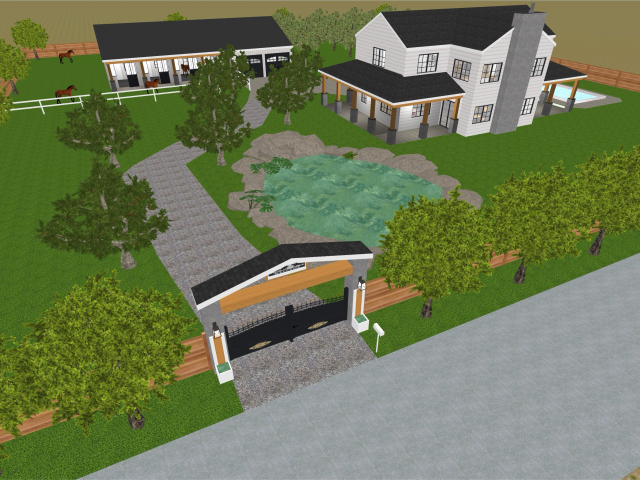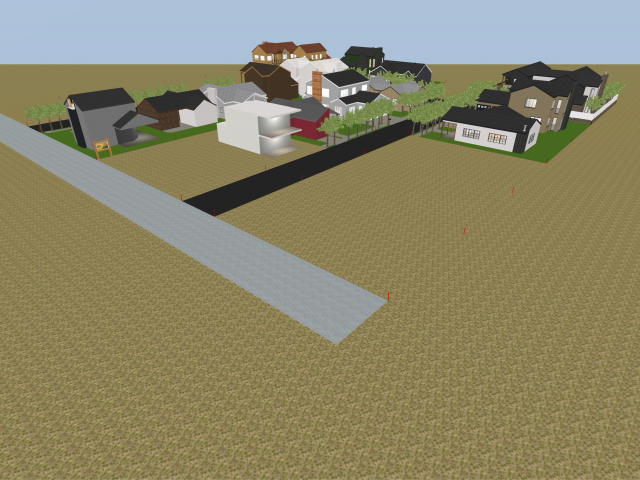UPDATED Beverly Hills Bel Air Mega Mansion COMPLETE
-
Created on : 4/29/25
Auteur : merricksdesigns
Membre depuis : September 2024
Projets partagés : 13
-
Created on : 4/29/25
Auteur : merricksdesigns
Membre depuis : September 2024
Projets partagés : 13
Créateur initial : merricksdesigns

Description du projet

MASSIVE and completed/furnished Beverly Hills Bel Air Mansion. Updated and added onto from my original design with a larger gym, massive fountain pond and aquarium, extra bedroom, and more green space. Not sure exact square footage - tens of thousands. Put pictures of actual Bel Air surrounding project so it feels real. 4 massive garages, 80' outdoor pool 30’ decorative aquarium, indoor pool, 2 floor master suite with hot tub, 2 floor aquarium, shower kitchen and commercial kitchen, heliport on roof, pickleball, movie theater, airline jet simulator, elevator, garage view bar, poolside bar and hangout building, outdoor movie theater, river on roof, floating living room, security quarters, large office, workout gym, large dining room, many bedrooms and bathrooms, courtyard, underground full size shooting range, bunker, modern partially buried guest house, and much much more! More pictures coming soon, upload and tour and/or personalize. Please like, and credit me if you reupload - I spent hundreds of hours on this thing. Enjoy!
Les autres projets
de merricksdesigns


