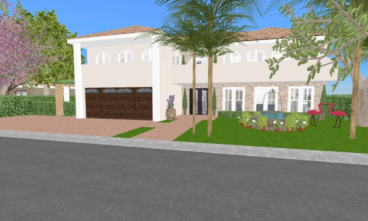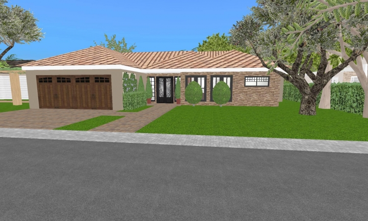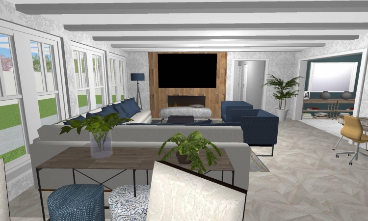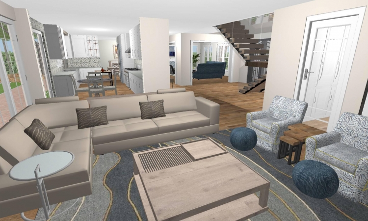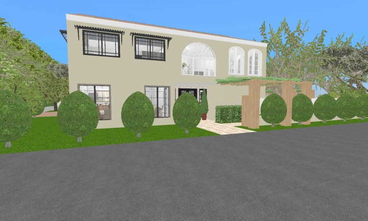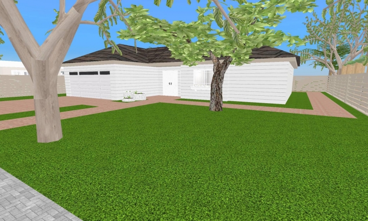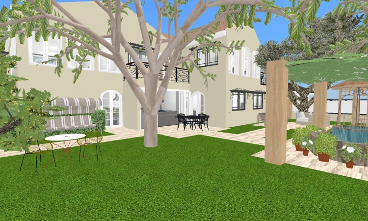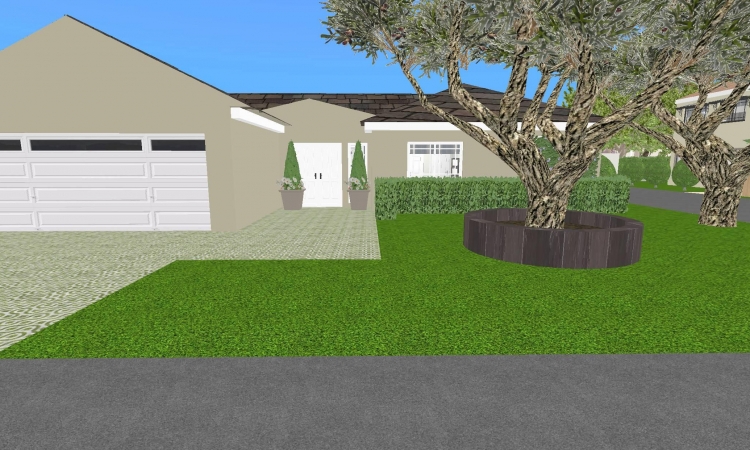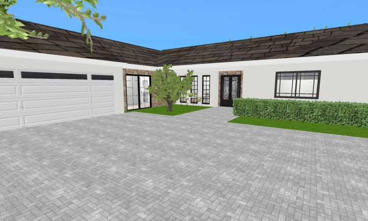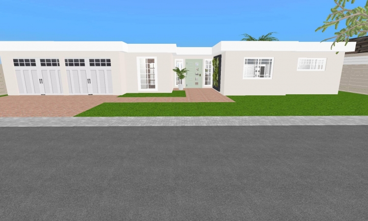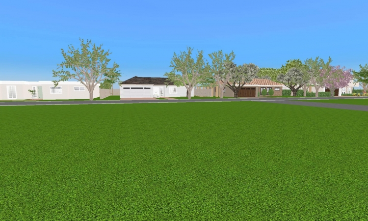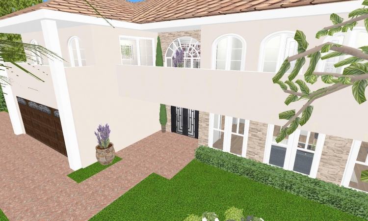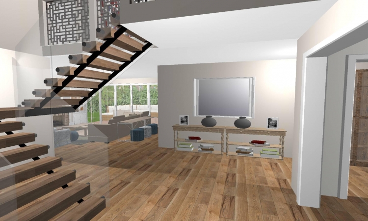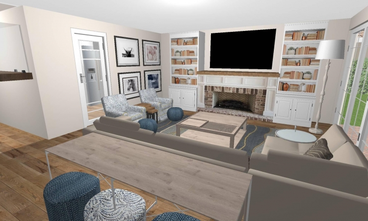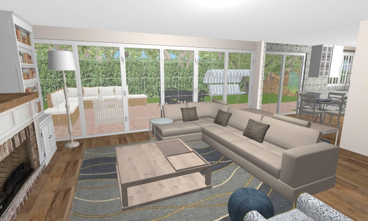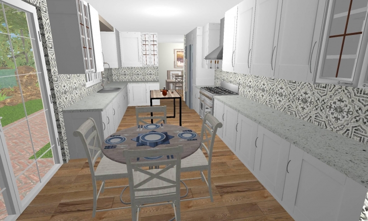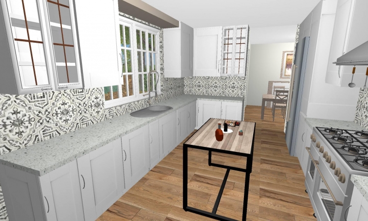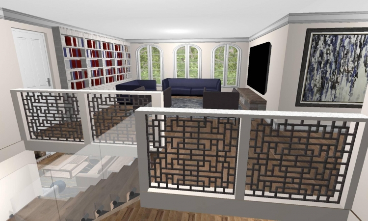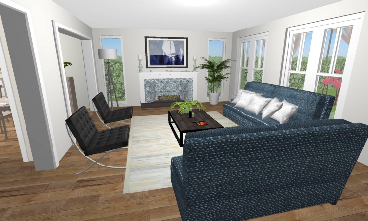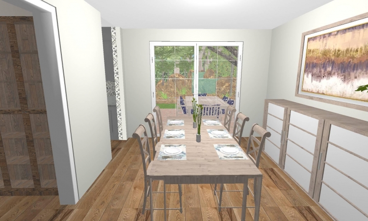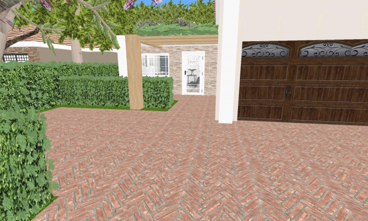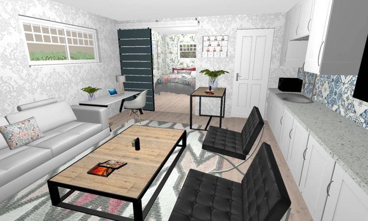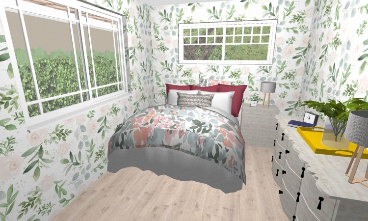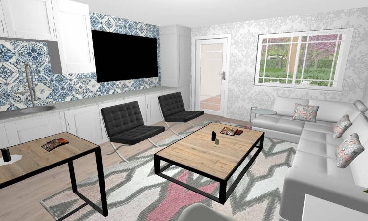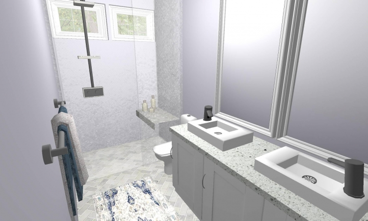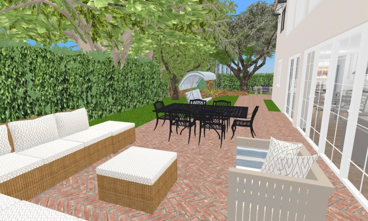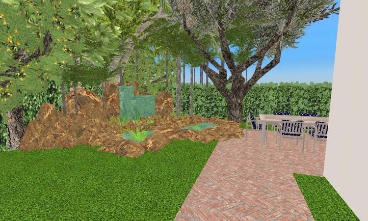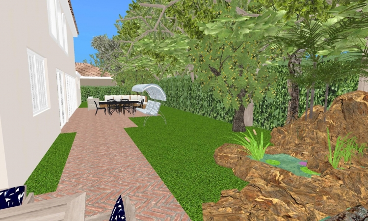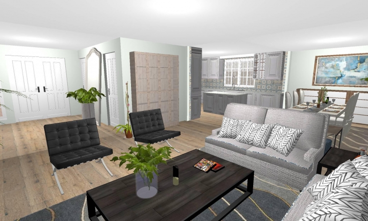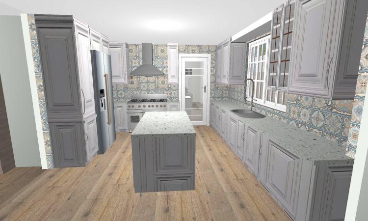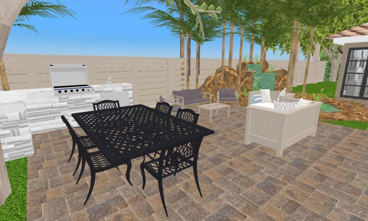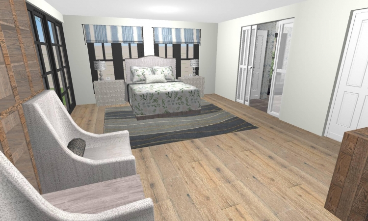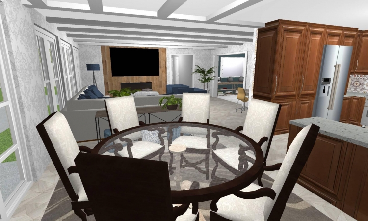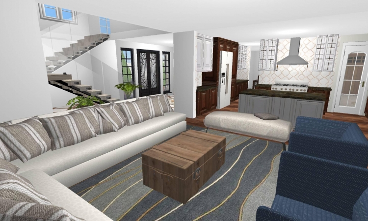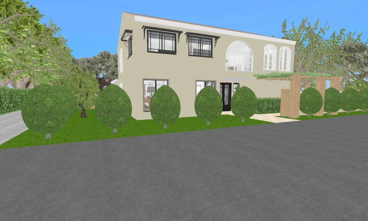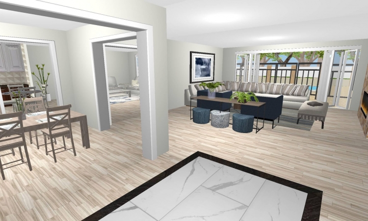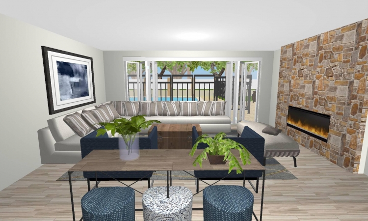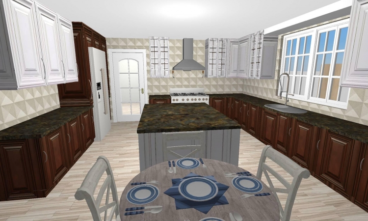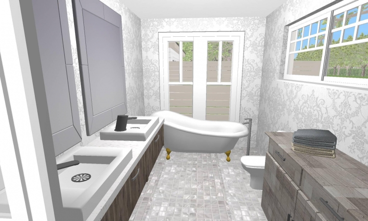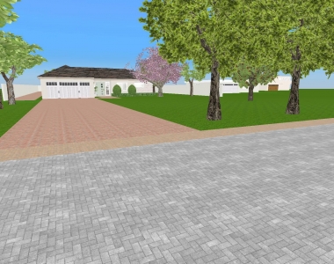-
Created on : 1/29/21
Auteur : priha
Membre depuis : November 2012
Projets partagés : 2
Créateur initial : priha

Description du projet

Beautiful Santa Barbara Style Villa. This house boasts of beautiful balconies surrounding the house overlooking the neighborhood. Situated in a tree lined street, the backyard is its own oasis. Enter the wrought iron double doors into this open floor plan house, with distressed oak flooring throughout. Off to the right there is a formal living room as well as a formal dining room, overlooking the waterfalls in the backyard. After the left is the glass staircase that takes you up to the second floor living room as well as five bedrooms in the gym. Past the staircase is the beautiful family room which opens up to the breakfast nook as well as the remodeled kitchen with Calcutta quartz countertops and white shaker cabinets. Open up to the backyard where you can find a beautiful sitting area under the oak trees that opens straight up situated around the waterfall. This backyard truly makes you forget that you’re in the heart of the city. Off to the side of the spacious two car garage is the guest house, with a large living room, small kitchenette, private bathroom and private bedroom. This is an excellent AUD that will generate extra income. This home is a must see, boasting of 4 houses to the left and a wonderful family ranch just past the woods. Rancho de Las Casas has 6 bedrooms, an office, 2 laundry rooms, a spacious kitchen, and 3 balconies. The backyard has a wishing well with grape vines dangling above. Next to the ranch is a beautiful vacation home with a relaxing pool. Just across the street is a wonderful family home with a huge living room in a spacious backyard.
Les autres projets
de priha


