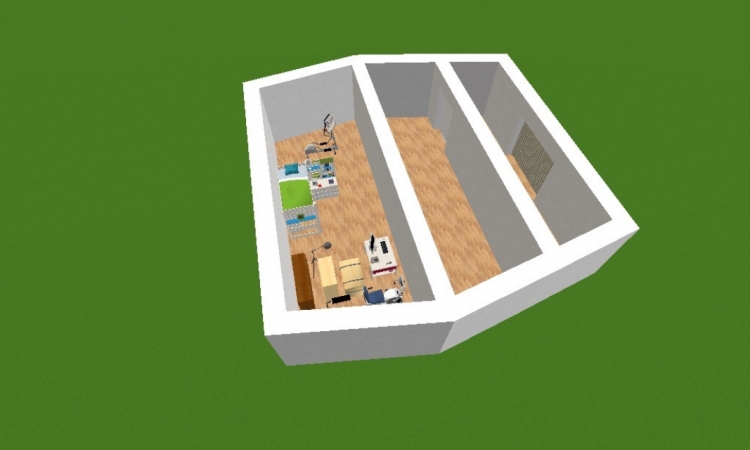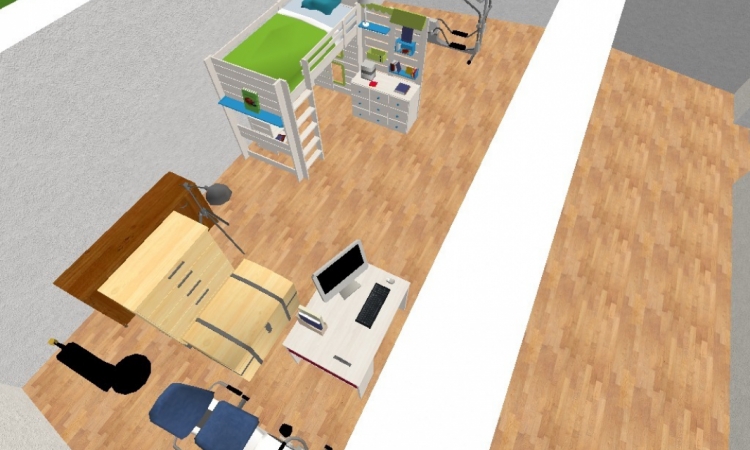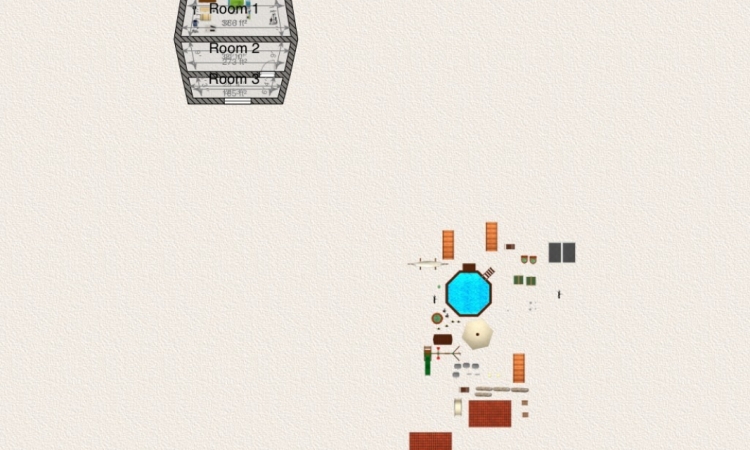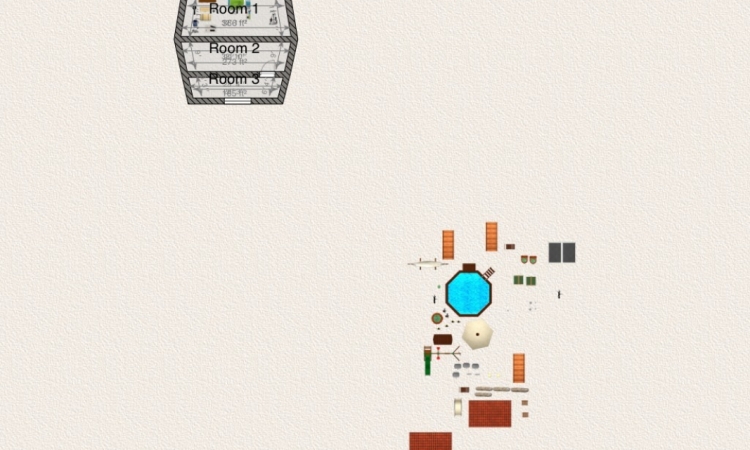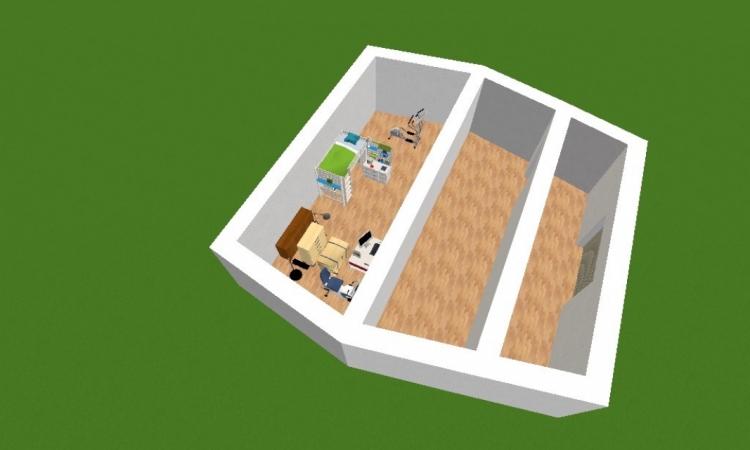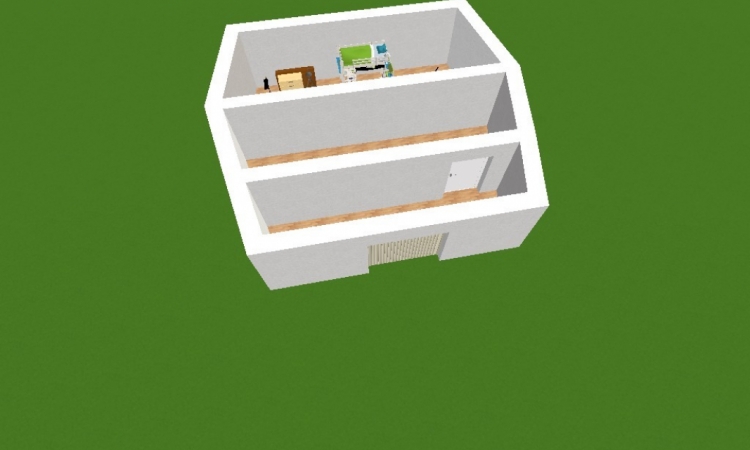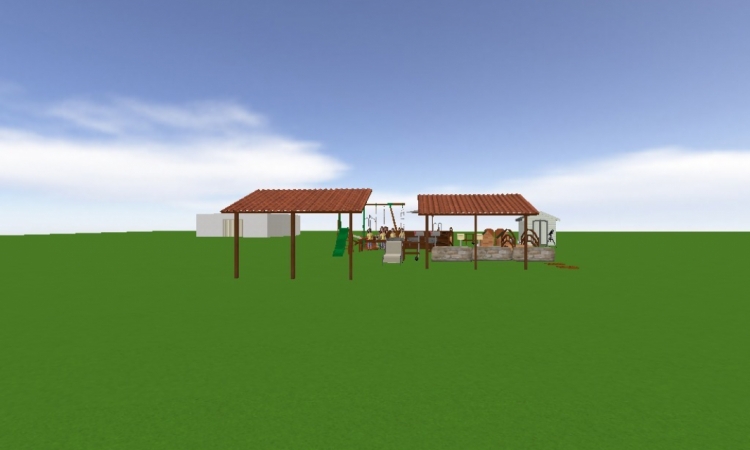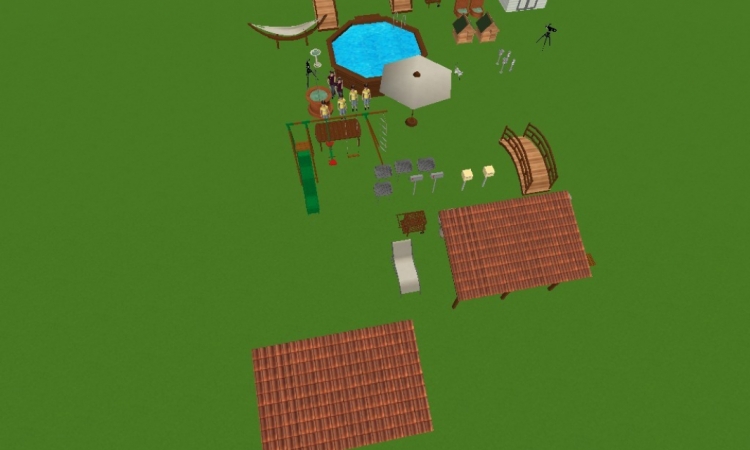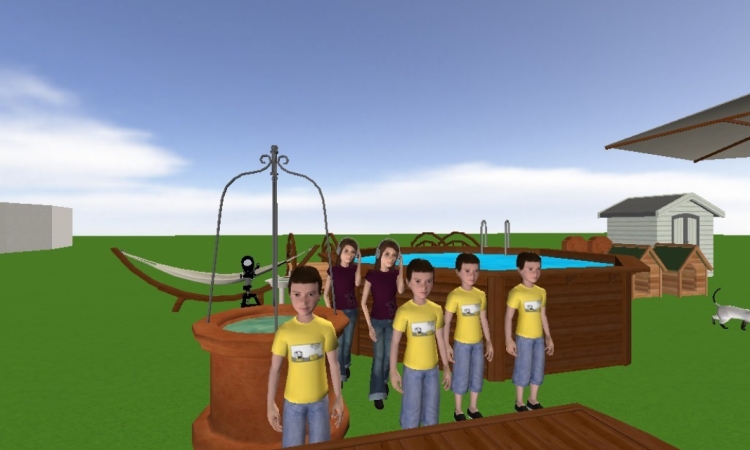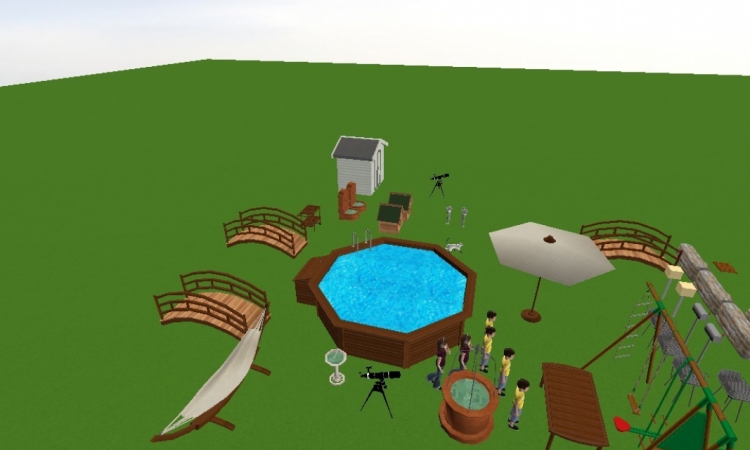-
Created on : 5/27/13
Auteur : sirjosephtas
Membre depuis : May 2013
Projets partagés : 1
Tags

Description du projet

Storm Shelter with 22\" or 1ft.10 in. Exterior Walls and 21\" or 1ft.9in. Interior walls with Diaganal Walls (2D Plan) so wind would go around it (a little bit of the same concept of aerodynamics but instead it doesn\'t with moving the building along with it) and storage and 1 garage door and A windowless entry door!

