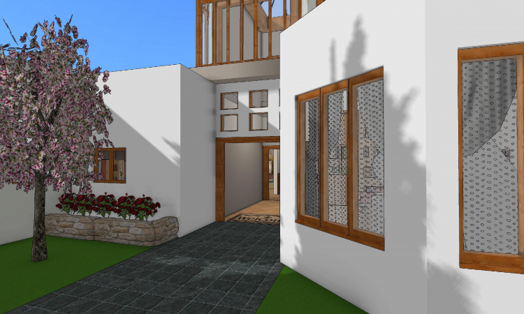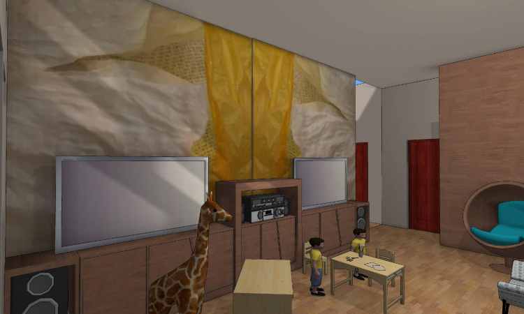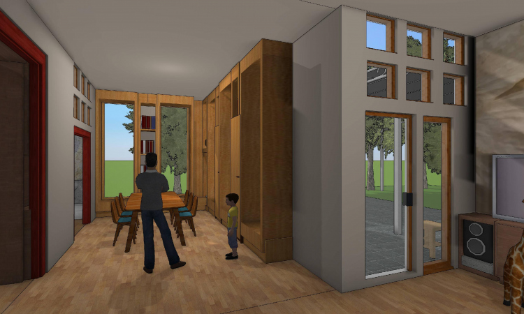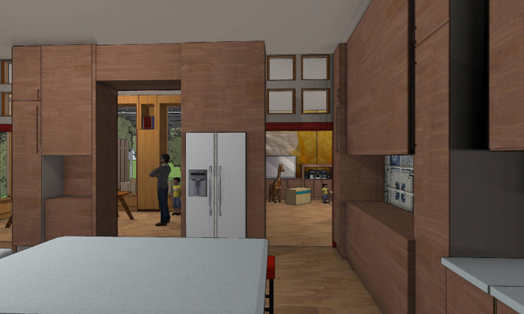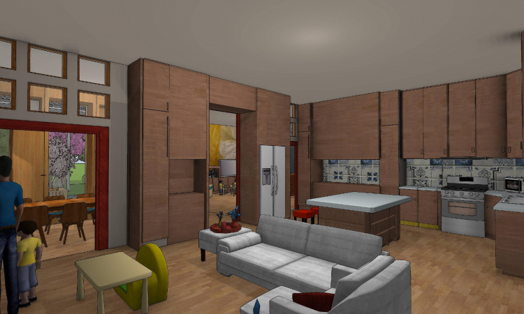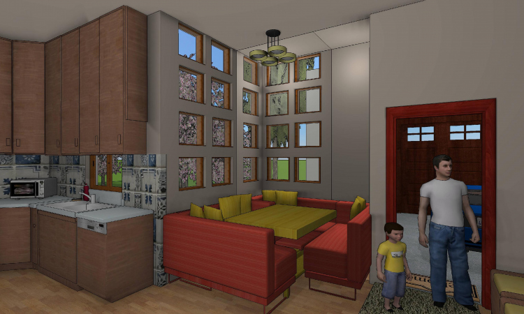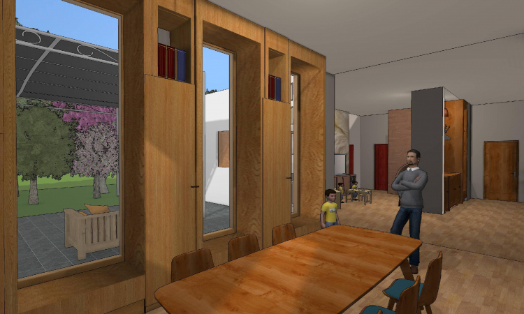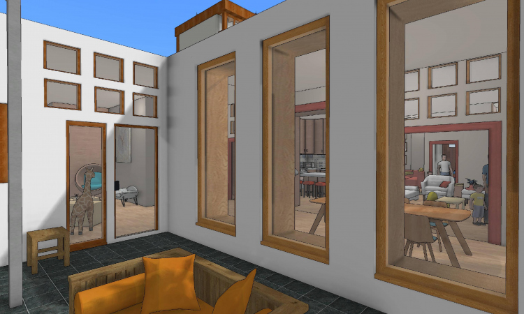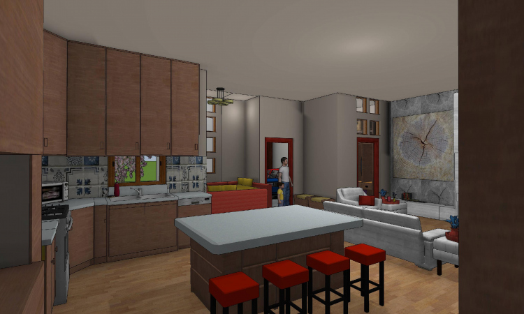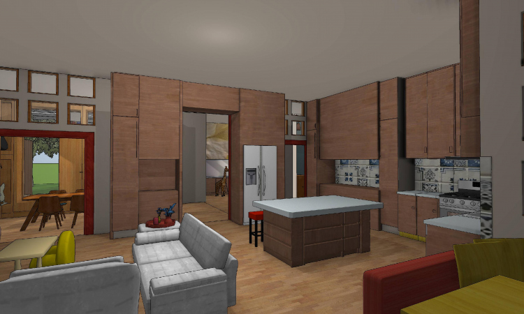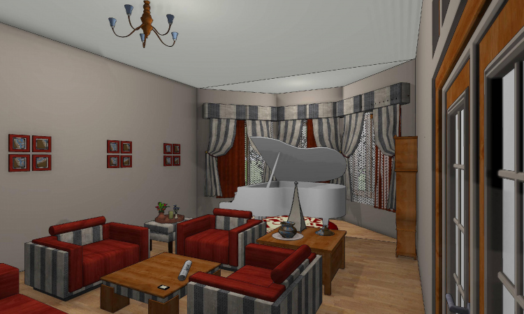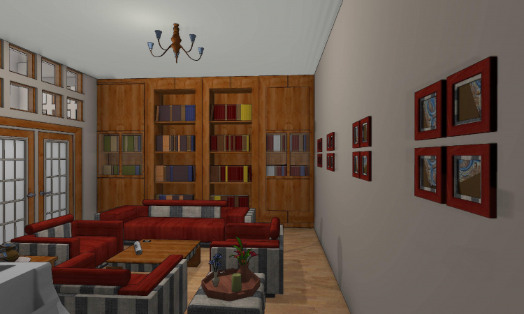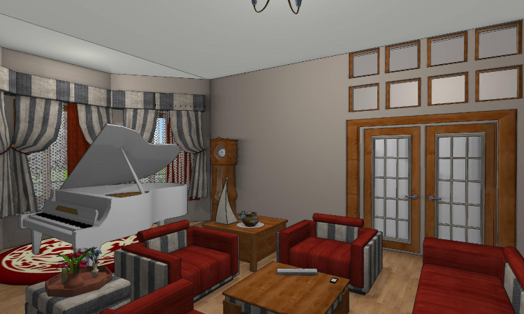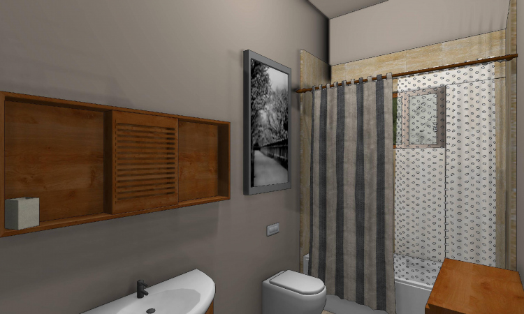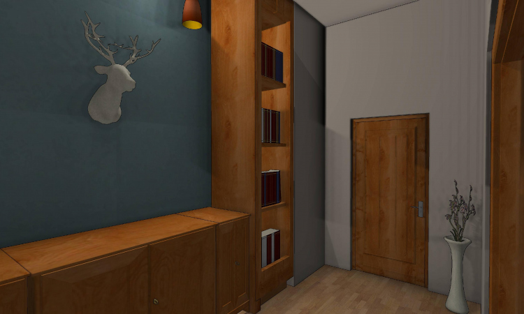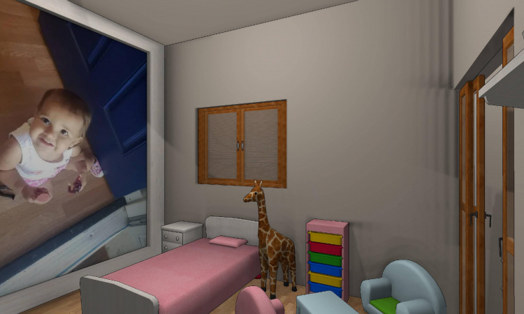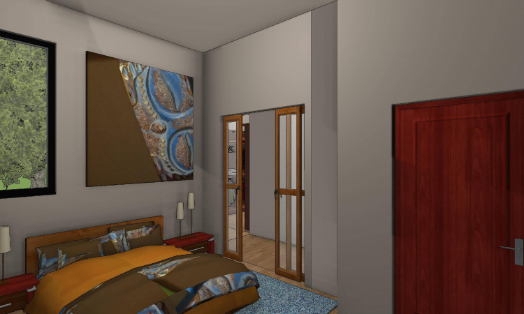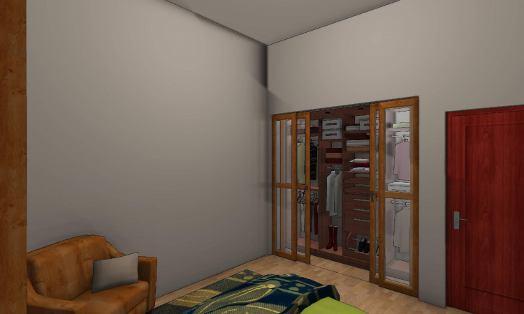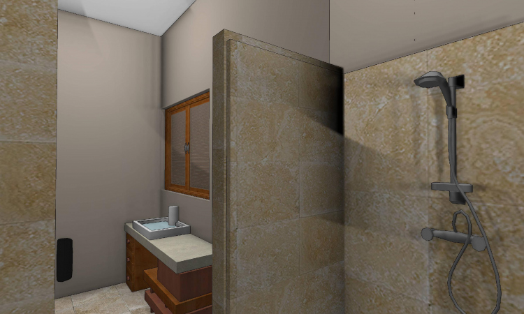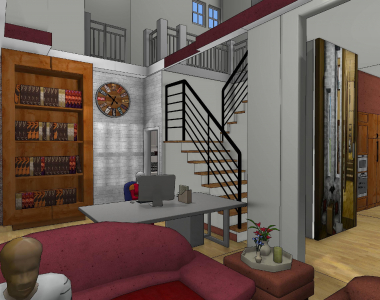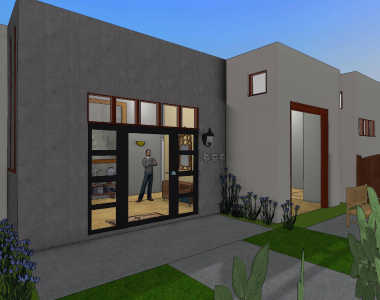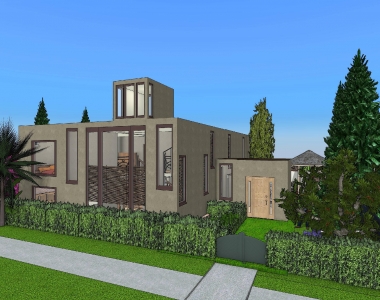-
Created on : 1/11/23
Auteur : TomokoSchmitt
Membre depuis : August 2020
Projets partagés : 10
-
Created on : 1/11/23
Auteur : TomokoSchmitt
Membre depuis : August 2020
Projets partagés : 10
Créateur initial : TomokoSchmitt

Description du projet

Once you visit or stayed overnight in the house impressed you, give you the playful memory’extended variation. Before you make the appointment with an architect belong to the builder, it is a kind of brainstorming that accelerates everything you are looking for. Make sure the maxium result on the floor space does you to recognized minium needs. Single Family Housing located in the facing to the East at entrance from the street in the address had a open space at Living Dining Kitchen (LDK) had a window faing to South, East and West. Sunset time in the summer provided foresty wood treats and shaded area on the garden furniture. Children access to the door facing to South and North from the hallway front of their rooms. Audio room near the door facing to West in the hallway placed a uplight piano and many string music instruments. Entry hall to the all other door access will bring you to stay in the nice neighorhood. Upper level is opetional at this point.
Les autres projets
de TomokoSchmitt


