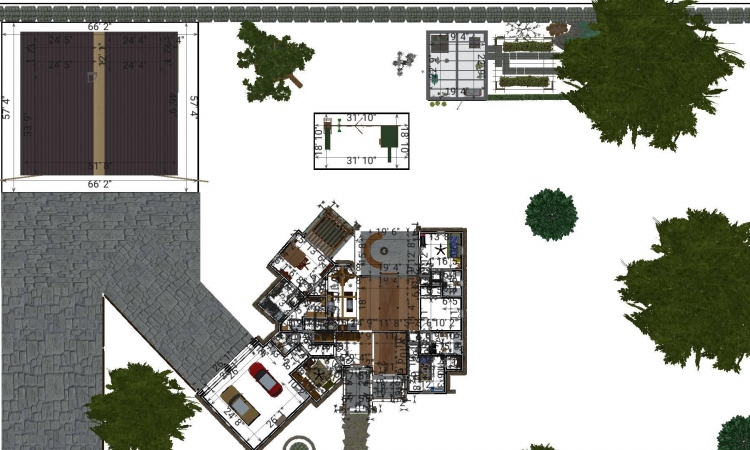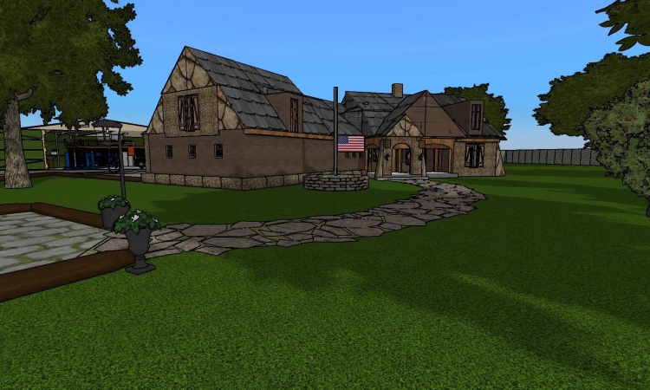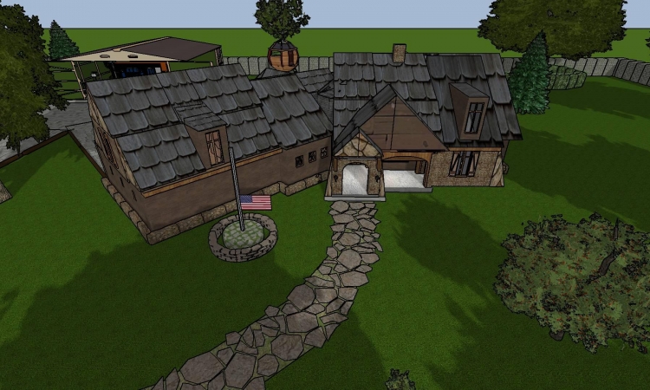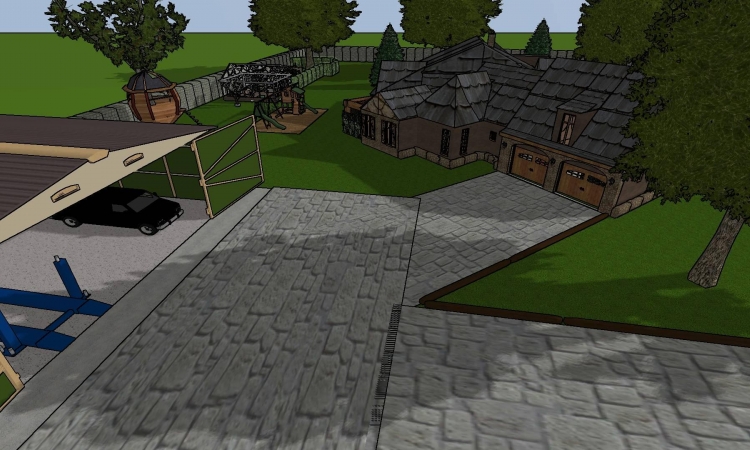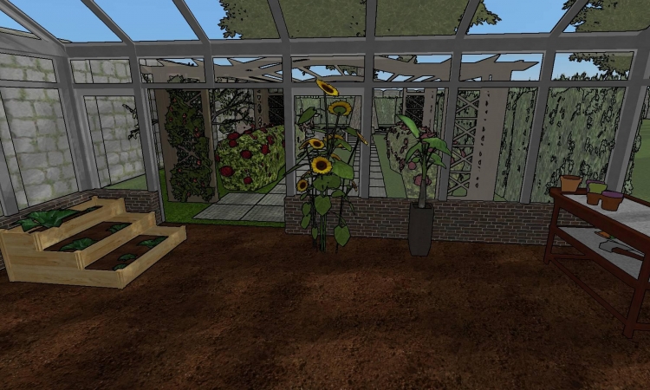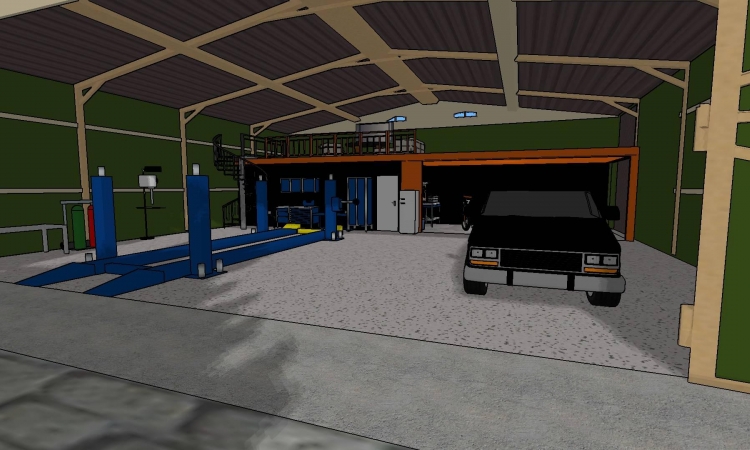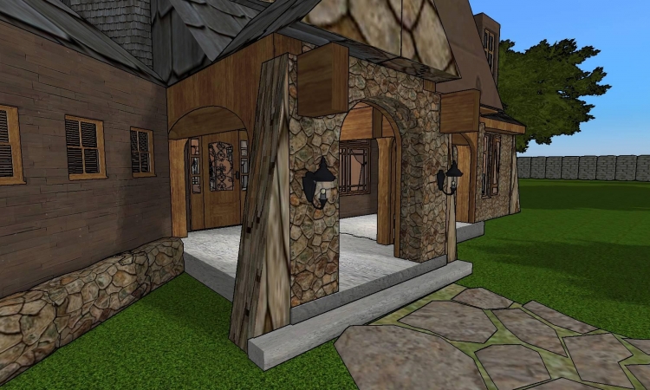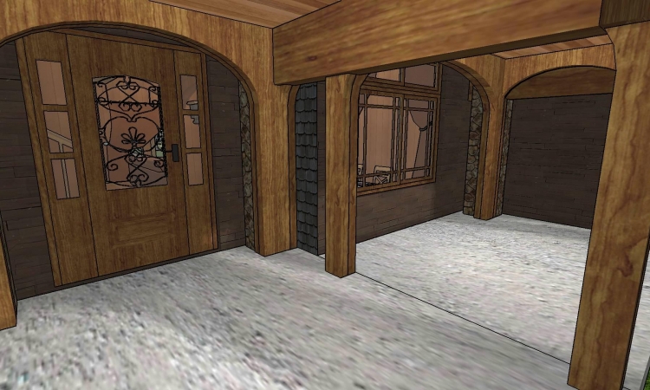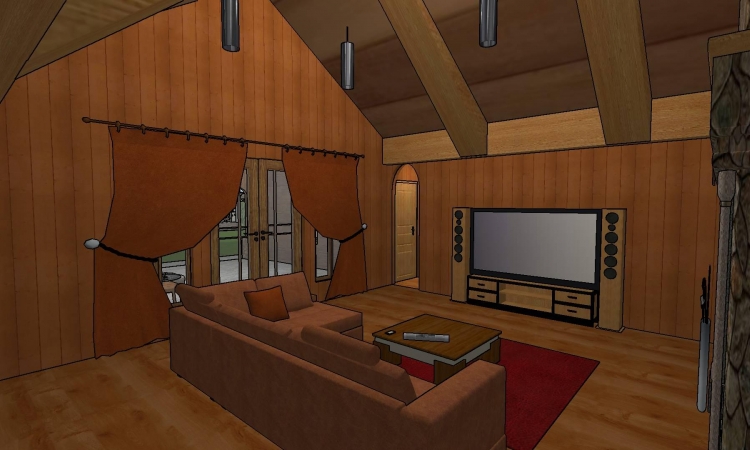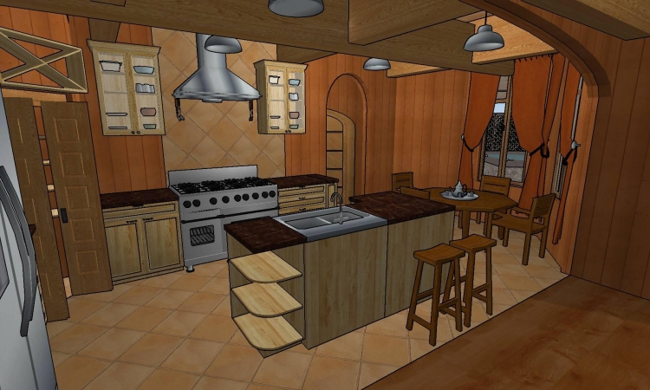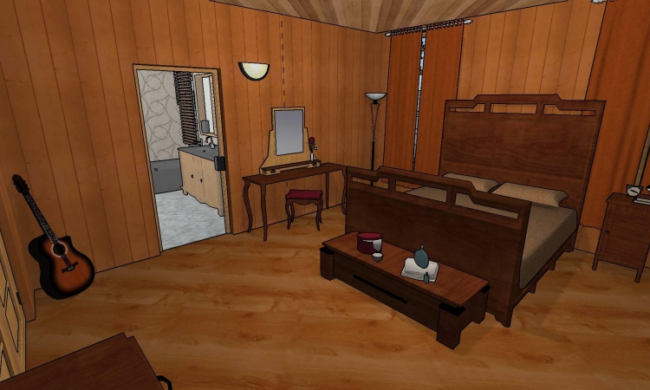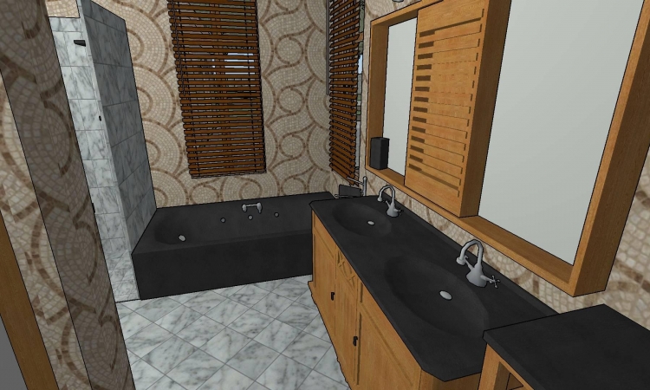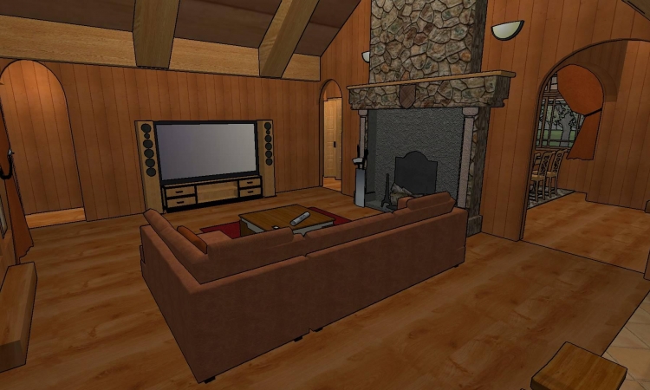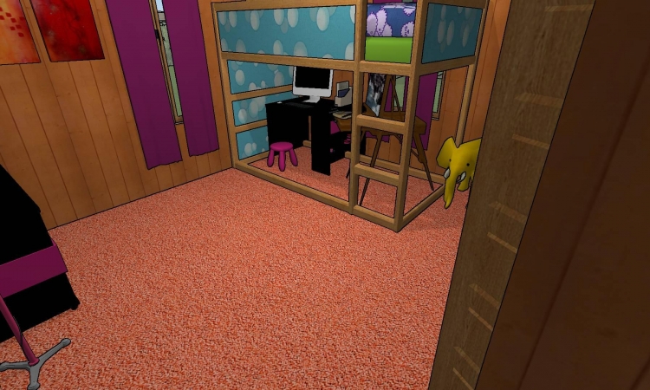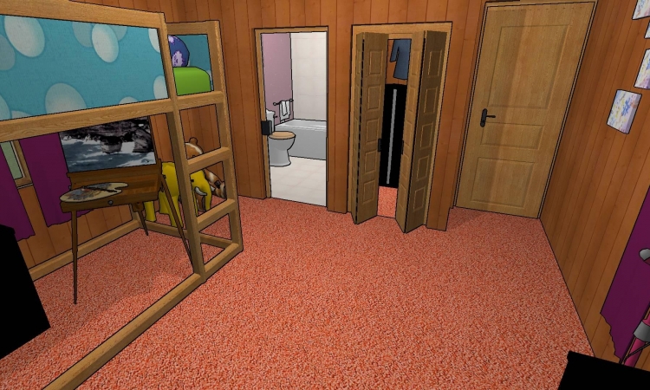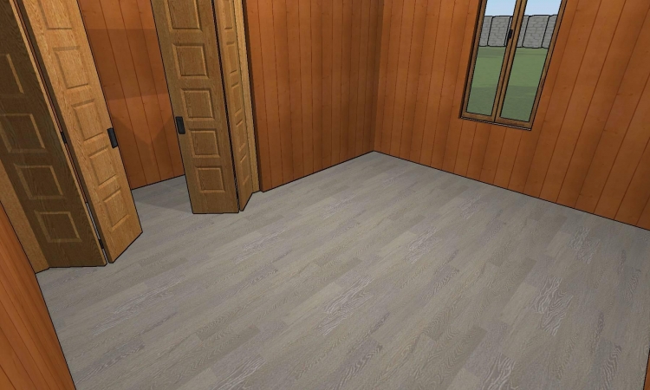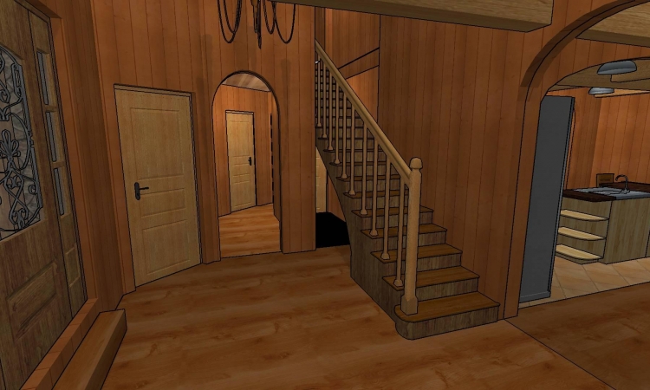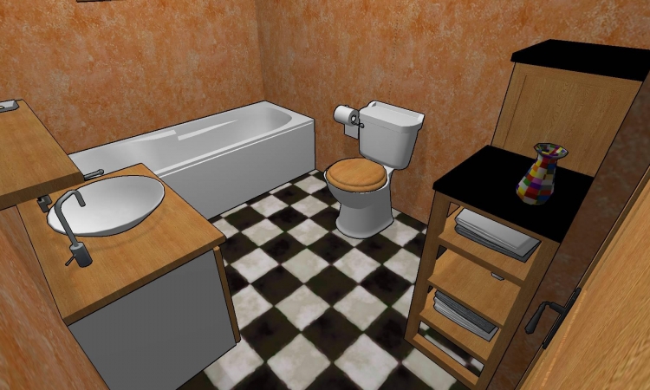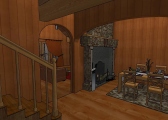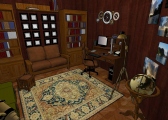-
Created on : 5/2/20
Auteur : wingnut15b
Membre depuis : May 2020
Projets partagés : 1
-
Created on : 5/2/20
Auteur : wingnut15b
Membre depuis : May 2020
Projets partagés : 1
Créateur initial : wingnut15b

Description du projet

European style craftsman home. 2500 sq. Feet, 4 BR all with closets, 3 Bath, 1 half bath, twin auto rear-facing bays . Double fireplace Dining/family room. Private master bath and shower w/ walk in closet. Den study, guest bed room w/ private bath. Island kitchen, with mini bar, pantry and full range. Laundry room, upstairs rec room with dorm windows. Rear covered patio (below bonus loft storage) adjacent to private access master bedroom hot tub. Exposed interior arch trusses through main entrance, vaulted ceiling, dining room, extending into living room and kitchen. Full concrete foundation with basement, utility room, coal/wood back up heat. Stone exterior lower half with hardwood siding, asphalt shingle roof and fitted stone driveway. Rear pole barn workshop area featuring full and short service bay, bonus storage, and upstairs loft. Green house with garden and arboretum. Homesteading areas not shown. Mature mixed tree lot with hesco earth barrier fencing. Modified from actual existing floor plans. Scott De Grace, created 10/2018

