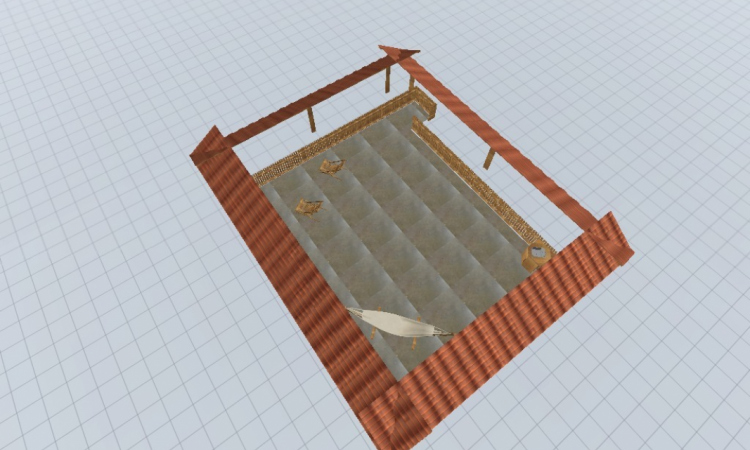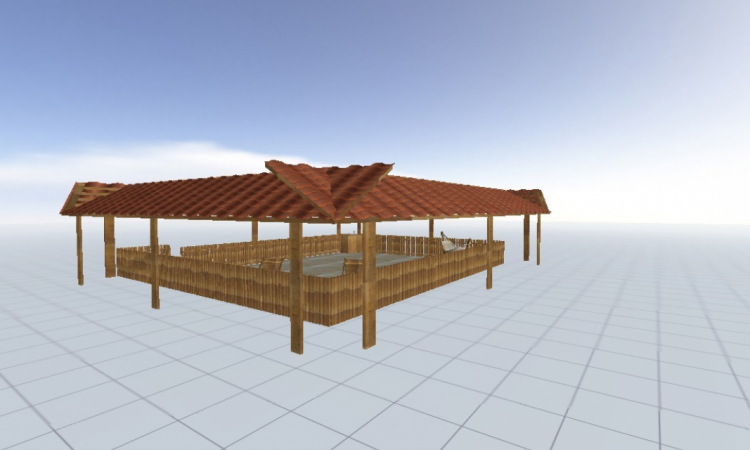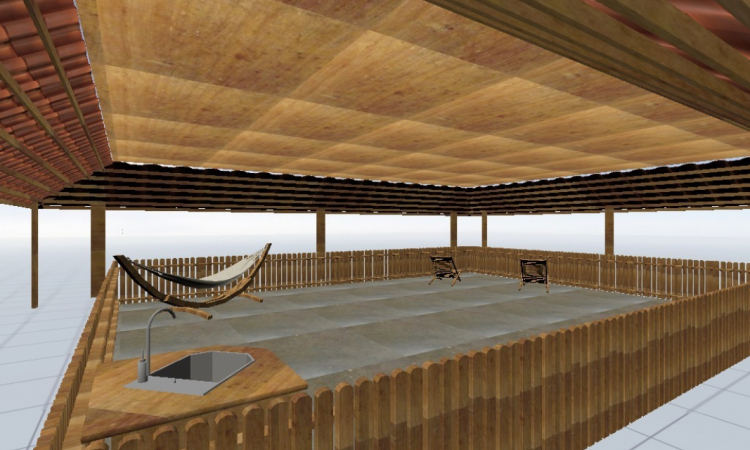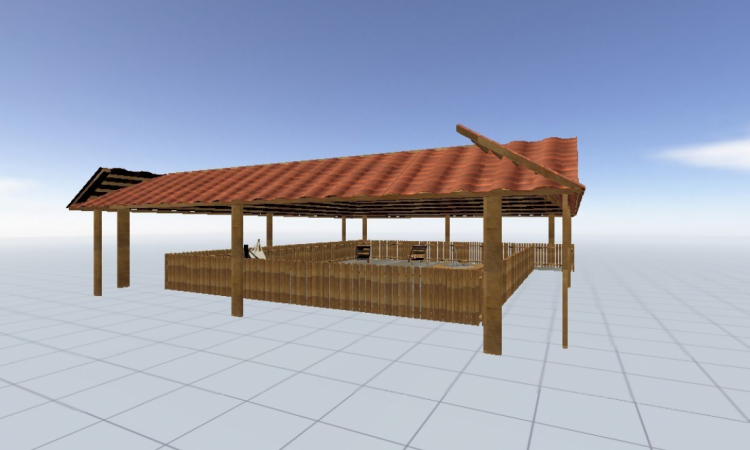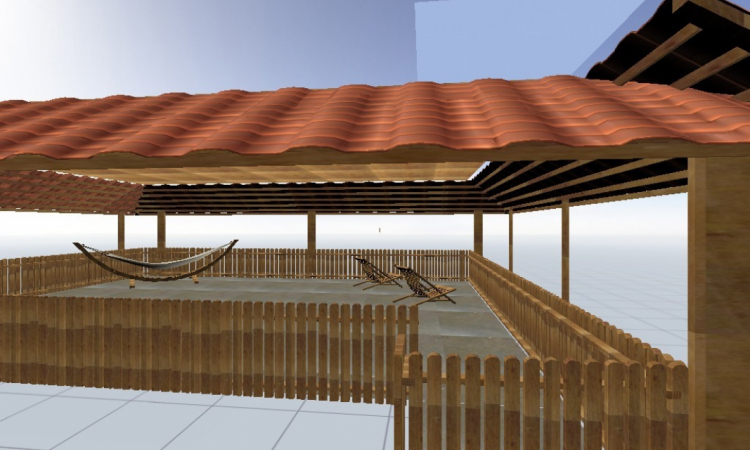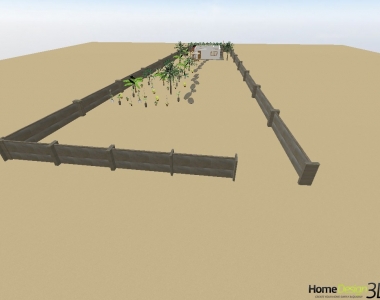-
Created on : 4/27/13
Auteur : joelgillow
Membre depuis : April 2013
Projets partagés : 0

Description du projet

Plan depicts a large open space on the first floor above the ground floor apartment. This space will be accessed via the stairs on the North side of the building (see Stage 1 - Ground Floor Apartment) and will be enclosed by a low fence / railing and covered by a roof. Uses for this space as below: 1. Lookout for use by the caretaker whilst guarding property 2. Viewpoint providing unique views of the lagoon / Crocodile Rock and the beach / Elephant Rock 3. Extra beds / hammocks / mosquito nets could be placed up here Benifits of this additonal space are. 1. Achievable with relatively small additional investment 2. Caretaker will be more effective 3. Unique views will add value to the apartment by; a) enriching the experience for investors b) increasing rental income 4. Can be used as the basis for future development (see future plans for additional rooms / cafe) I have included a sink unit in the North East corner above a similar unit on the ground floor. This could be used for the future cafe development. It would also be in the same place as one of the ensuite bathrooms for the future rooms (hence existing plumbing could possibly be utilised at later date). i would suggest installing this now to reduce future development costs. I would also suggest installing some power points and maybe even a dumb waiter.
Les autres projets
de joelgillow


