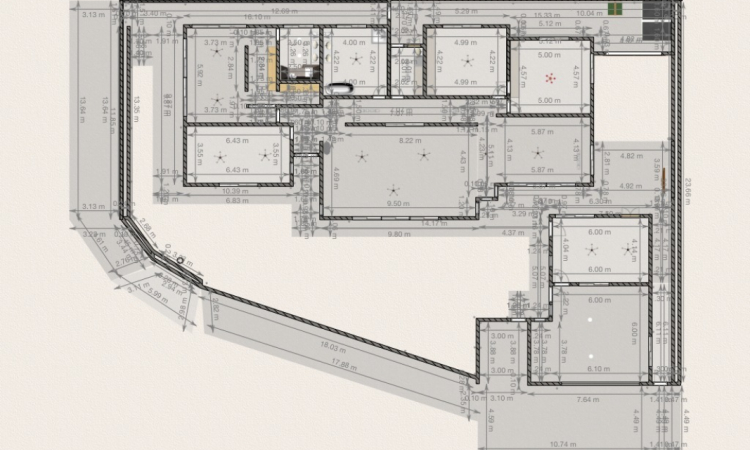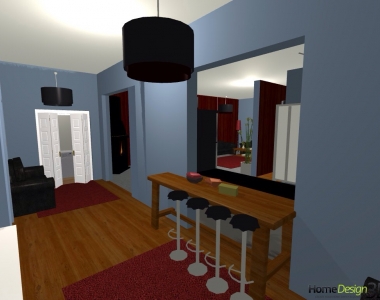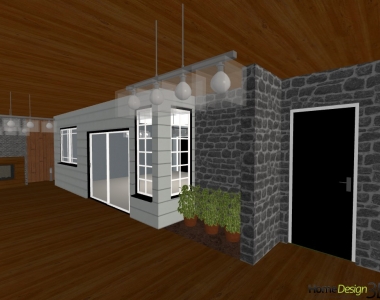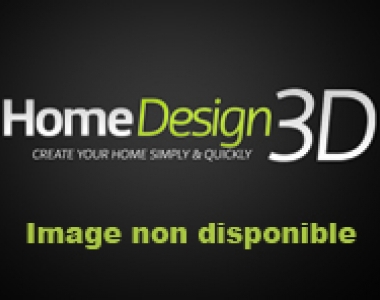-
Created on : 8/7/13
Auteur : sharky01
Membre depuis : July 2013
Projets partagés : 4
Tags

Description du projet

Expanding floor area of main house by approx 90sqm Colour steel roof..mono pitch style..wood weather boards..steel spouting and down pipes. House on wood piles with concrete edge foundation...wood floors..double glaised windows and doors..aproved wood fire ..double garage with stuido extension..car port.. Concrete garage floor.
Les autres projets
de sharky01










