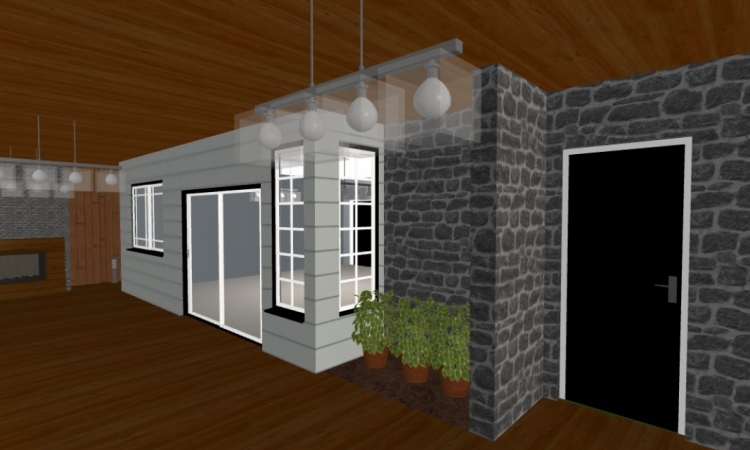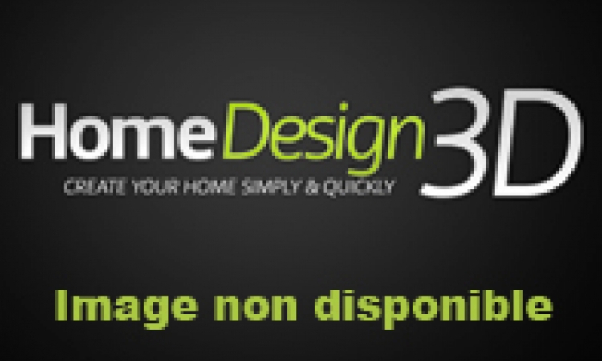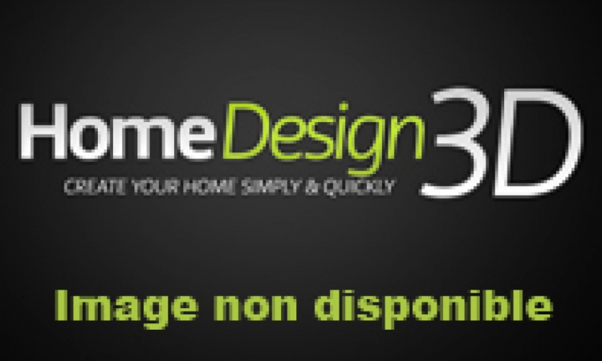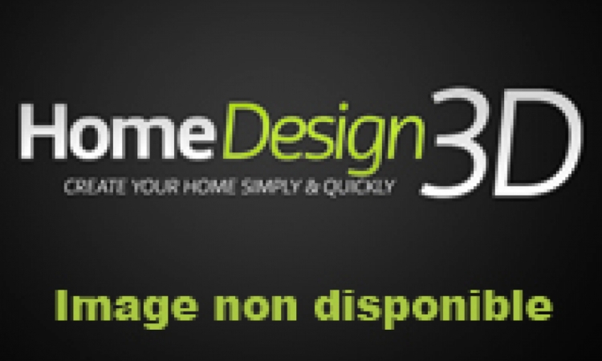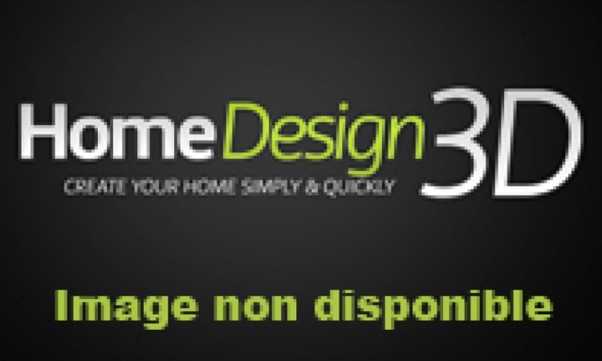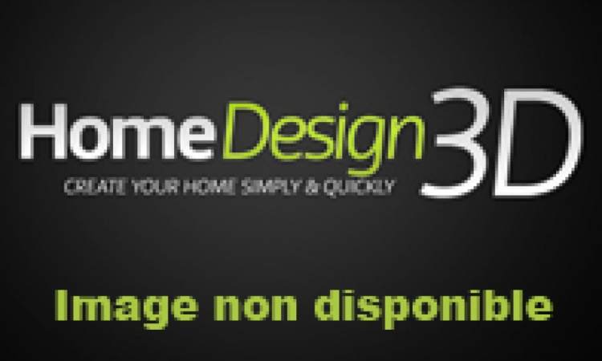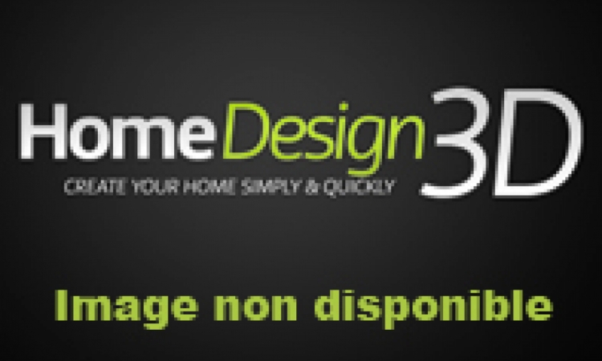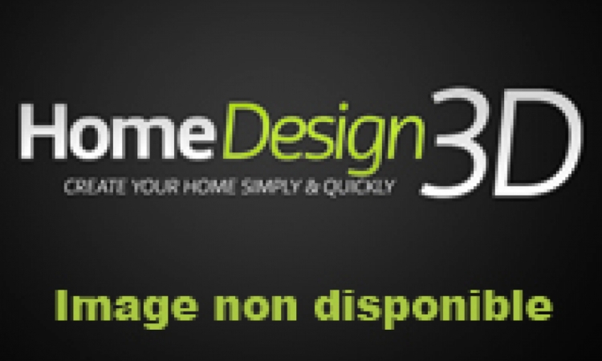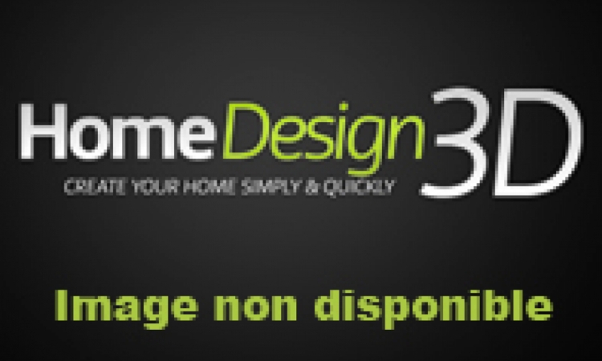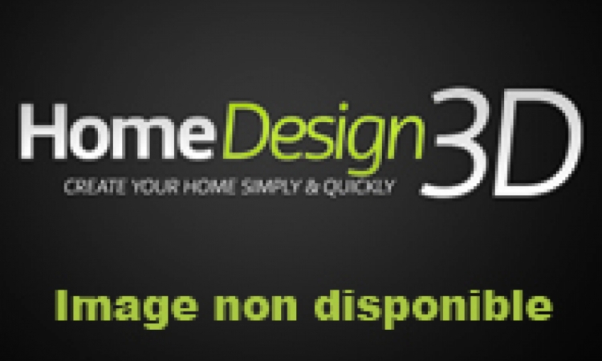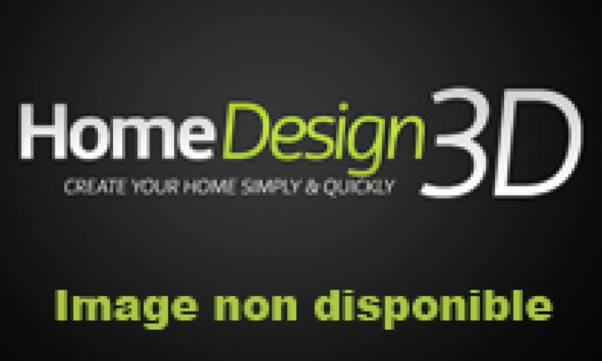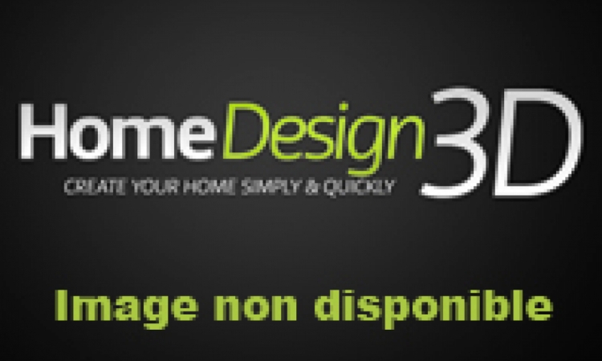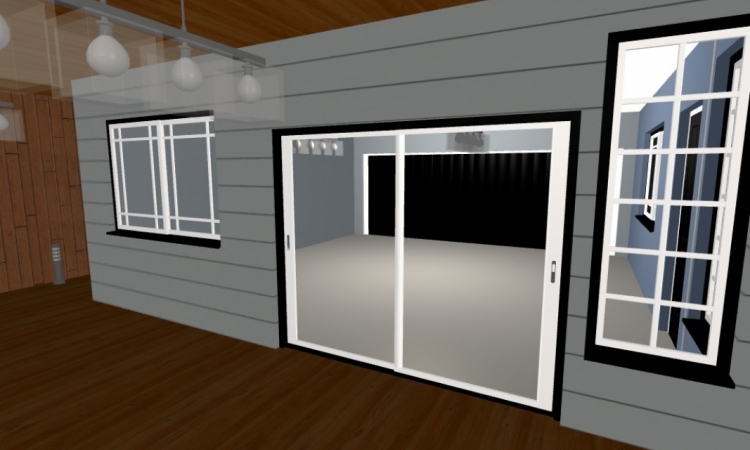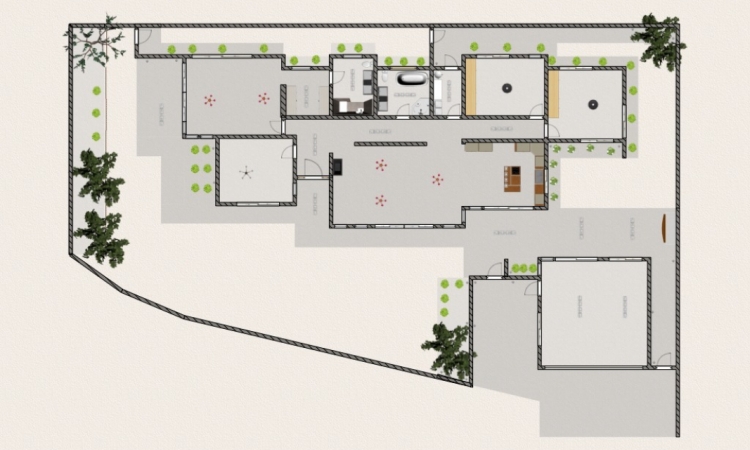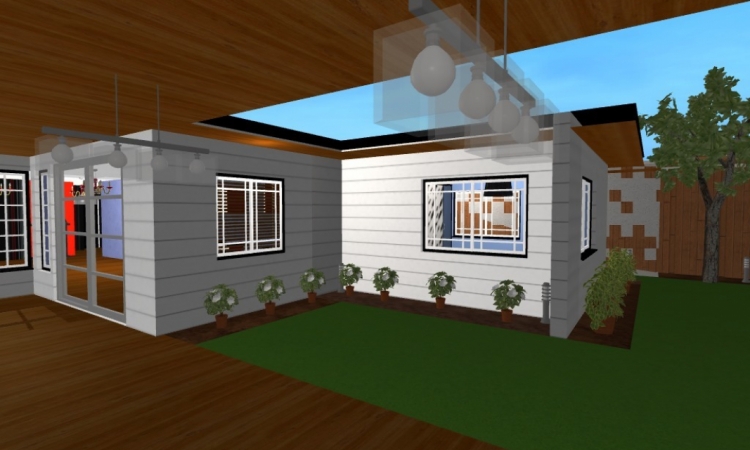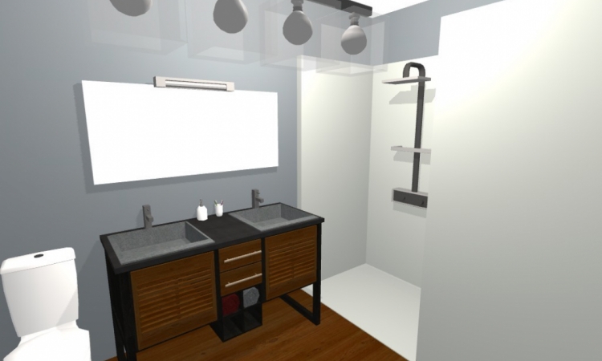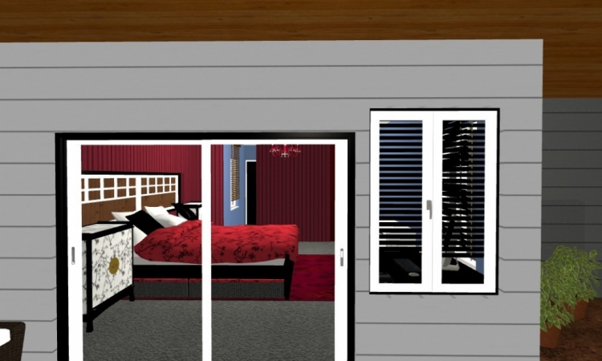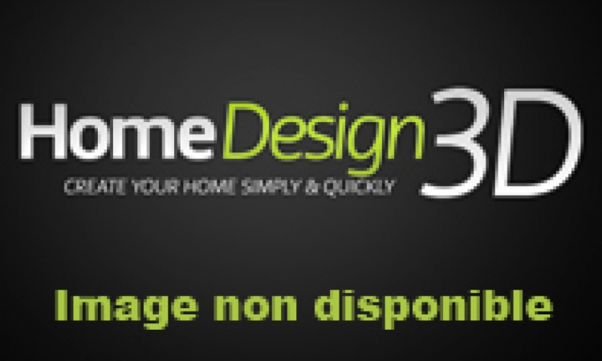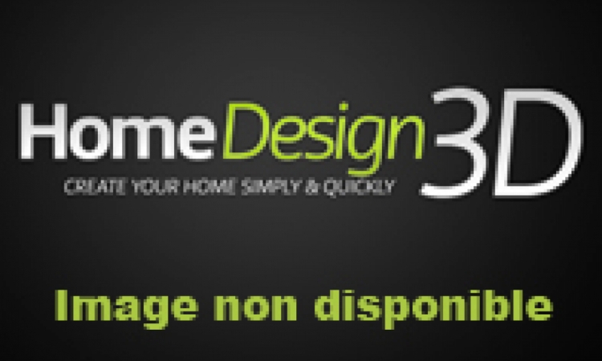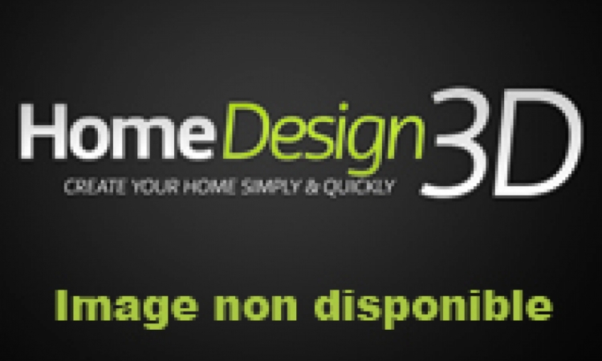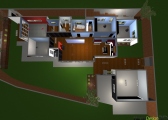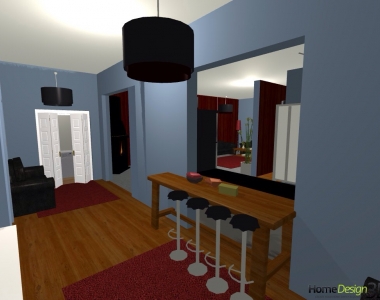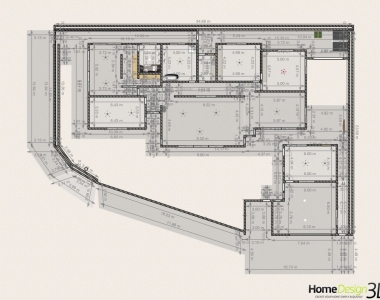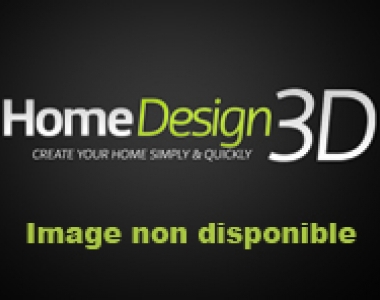-
Created on : 8/27/13
Auteur : sharky01
Membre depuis : July 2013
Projets partagés : 4

Description du projet

To expand current house by approx 80sqm ..60 of which is on the east boundary ,but also expanding the lounge forward 1m . the same to the master suite ,also at the rear the the master ,ensuite ,and new bedroom all extend .600mm towards the northen boundary.<br>The exterior will remain weatherboard including the extension and new garage.<br>The roof (monopitch) to be colour steel -trimdeck-slateblue.<br>New double glased windows throughout -wood first choice (aluminium) <br>Reuse rumu floors from current bedrooms to repair flooring in lounge and to lay new kitchen.<br>Tiled bathrooms ,carpeted bedrooms.<br>The Garage will be lower than the main house as the property is aprox 600mm - 800mm above the road level.<br>New retaining walls and fencing.
Les autres projets
de sharky01


